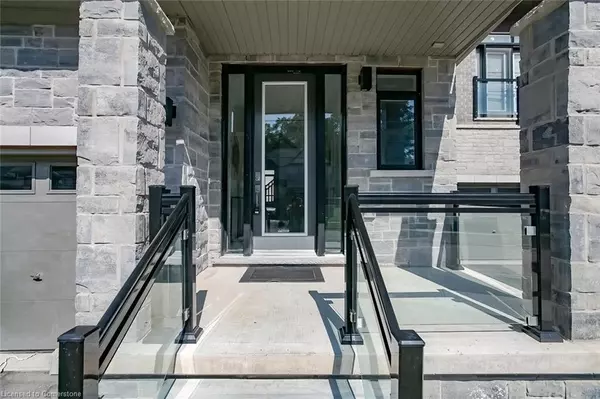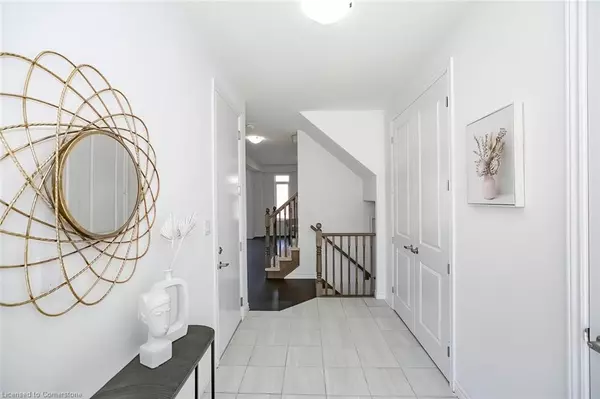4 Whitton Dr Drive Brantford, ON N3T 5L5
4 Beds
4 Baths
2,300 SqFt
UPDATED:
02/18/2025 06:41 PM
Key Details
Property Type Single Family Home
Sub Type Detached
Listing Status Active
Purchase Type For Sale
Square Footage 2,300 sqft
Price per Sqft $390
MLS Listing ID 40697287
Style Two Story
Bedrooms 4
Full Baths 3
Half Baths 1
Abv Grd Liv Area 2,300
Originating Board Mississauga
Annual Tax Amount $5,999
Property Sub-Type Detached
Property Description
Location
Province ON
County Brantford
Area 2067 - West Brant
Zoning Residential
Direction SHELLARD LANE & BLACKBURN DR
Rooms
Basement Full, Unfinished
Kitchen 1
Interior
Interior Features Other
Heating Forced Air
Cooling Central Air
Fireplace No
Appliance Dishwasher, Dryer, Range Hood, Refrigerator, Stove
Exterior
Parking Features Attached Garage
Garage Spaces 2.0
Roof Type Asphalt Shing
Lot Frontage 37.44
Lot Depth 122.64
Garage Yes
Building
Lot Description Urban, Other
Faces SHELLARD LANE & BLACKBURN DR
Foundation Brick/Mortar, Concrete Perimeter
Sewer Sewer (Municipal)
Water Municipal
Architectural Style Two Story
Structure Type Other
New Construction No
Others
Senior Community No
Tax ID 320682619
Ownership Freehold/None
Virtual Tour https://tours.pixprovirtualtours.ca/public/vtour/display/2259615?idx=1#!/





