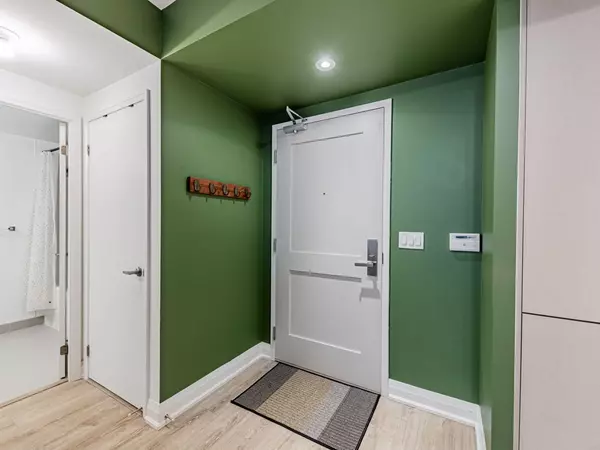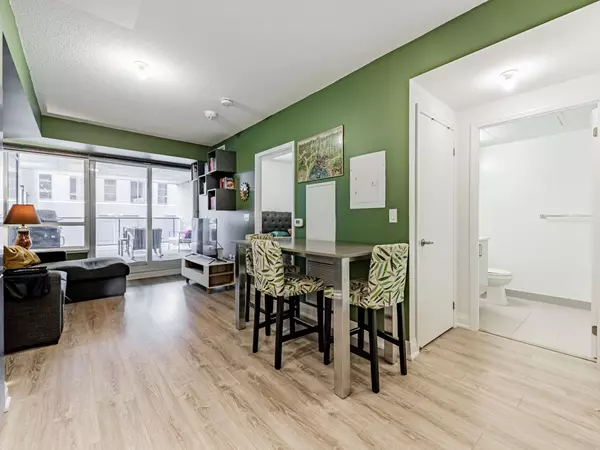26 Gibbs RD #324 Toronto W08, ON M9B 0E4
1 Bed
1 Bath
UPDATED:
02/10/2025 09:54 PM
Key Details
Property Type Condo
Sub Type Condo Apartment
Listing Status Active
Purchase Type For Sale
Approx. Sqft 0-499
Subdivision Islington-City Centre West
MLS Listing ID W11966223
Style Apartment
Bedrooms 1
HOA Fees $470
Annual Tax Amount $1,838
Tax Year 2024
Property Sub-Type Condo Apartment
Property Description
Location
Province ON
County Toronto
Community Islington-City Centre West
Area Toronto
Rooms
Family Room No
Basement None
Kitchen 1
Interior
Interior Features Carpet Free
Cooling Central Air
Fireplace No
Heat Source Gas
Exterior
Parking Features None
Garage Spaces 1.0
Exposure West
Total Parking Spaces 1
Building
Story 3
Unit Features Public Transit,Park,School Bus Route,Terraced,School
Locker None
Others
Security Features Security Guard,Concierge/Security
Pets Allowed Restricted
Virtual Tour https://www.houssmax.ca/showVideo/c3982219/1013923863





