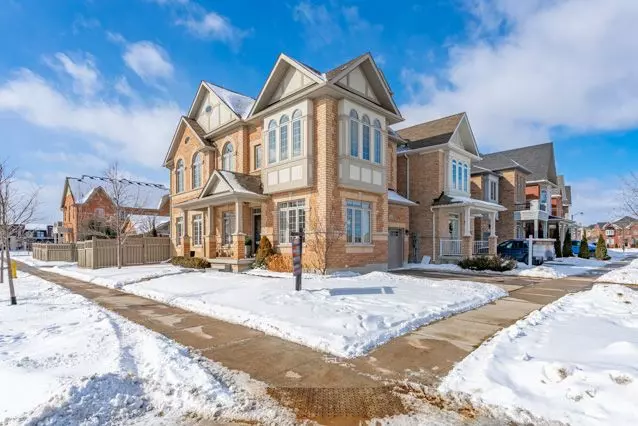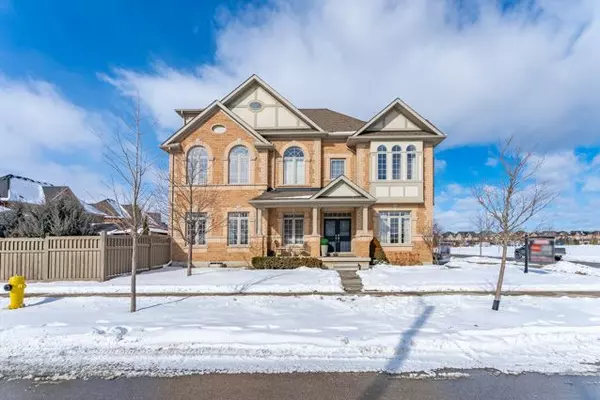REQUEST A TOUR If you would like to see this home without being there in person, select the "Virtual Tour" option and your advisor will contact you to discuss available opportunities.
In-PersonVirtual Tour
$ 1,514,900
Est. payment /mo
Active
66 Killington AVE Vaughan, ON L4H 3Z4
4 Beds
4 Baths
UPDATED:
02/21/2025 02:13 PM
Key Details
Property Type Single Family Home
Sub Type Detached
Listing Status Active
Purchase Type For Sale
Approx. Sqft 2500-3000
Subdivision Kleinburg
MLS Listing ID N11966511
Style 2 1/2 Storey
Bedrooms 4
Annual Tax Amount $5,603
Tax Year 2024
Property Sub-Type Detached
Property Description
WELCOME HOME TO SOPHISTICATION! IDEALLY LOCATED IN THE HIGHLY COVETED NEIGHBOURHOOD OF NEW KLEINBURG, THIS ARISTA BUILT HOME FEATURES FABULOUS CURB APPEAL WITH SUNSHINE ALL DAY ON ALL LEVELS! UNOBSTRUCTED PARK VIEWS ON A HIGH DEMAND STREET. A WELL LAID OUT FLOOR PLAN FEATURES 9 FT CEILINGS ON THE MAIN FLOOR AND 2ND LEVEL, 12 FT VAULTED CEILINGS IN THE FAMILY ROOM- PERFECT FOR ENTERTAINING! HARDWOOD FLOORS ON THE MAIN LEVEL LEAD YOU TO THE CHEF'S KITCHEN THAT HAS BEEN COMPLETELTY UPGRADED WITH STAINLESS APPLIANCES, QUARTZ COUNTERTOPS, WINE RACK, MARBLE BACKSPLASH, AND A CENTRE ISLAND. THE WAINSCOTTING THROUGHOUT ADDS TO THE ELEGANCE PRESENTED HERE. SMOOTH CEILINGS ON THE MAIN LEVEL WITH POT LIGHTS ! LOCATED IN A QUIET POCKET AND FAMILY FRIENDLY NEIGHBOURHOOD THAT IS STEPS TO SCHOOLS, PARK, AND THE NEW LONGOS THAT IS WITHIN WALKING DISTANCE. PARKS- YOU HAVE THE KORTRIGHT CENTRE AND BOYD PARK STEPS AWAY! A MUST SEE HOME THAT HAS BEEN FRESHLY PAINTED AND SHOWS TO PERFECTION! DO NOT MISS THIS OPPORUNITY!
Location
Province ON
County York
Community Kleinburg
Area York
Rooms
Family Room Yes
Basement Unfinished
Kitchen 1
Interior
Interior Features Central Vacuum
Cooling Central Air
Fireplaces Type Family Room
Fireplace Yes
Heat Source Gas
Exterior
Exterior Feature Hot Tub, Landscaped
Parking Features Private
Garage Spaces 1.0
Pool None
View Clear, Park/Greenbelt
Roof Type Asphalt Shingle
Lot Frontage 24.01
Lot Depth 90.32
Total Parking Spaces 3
Building
Foundation Poured Concrete
Others
ParcelsYN No
Listed by ROYAL LEPAGE REALTY PLUS





