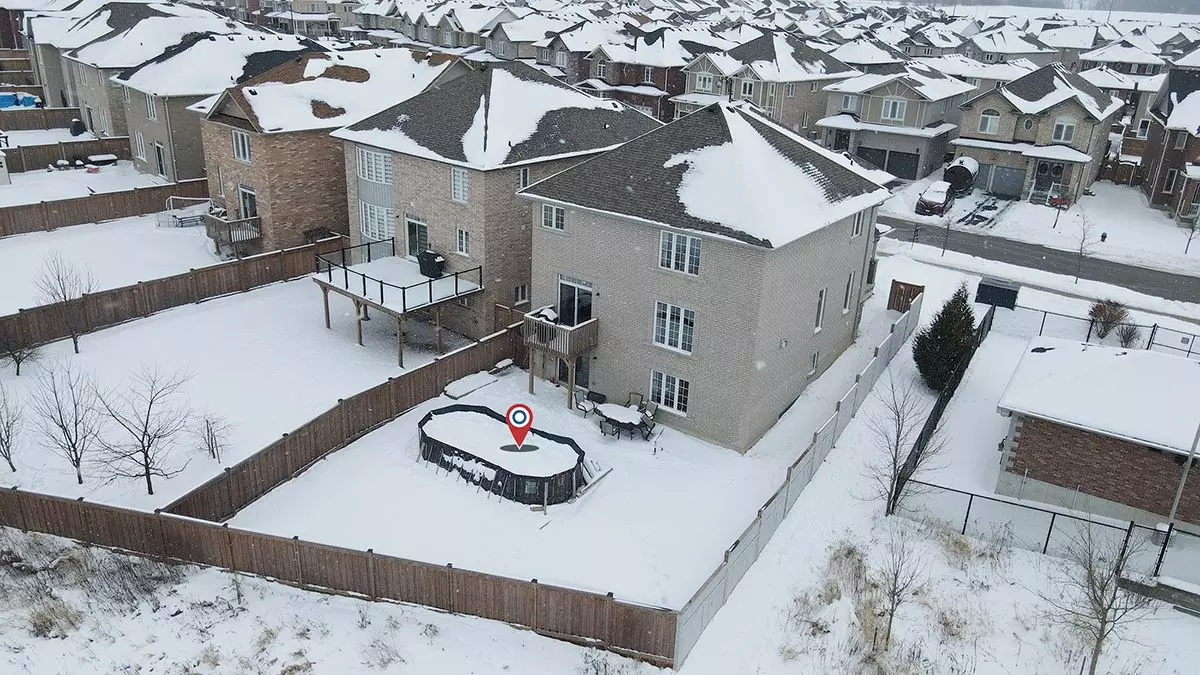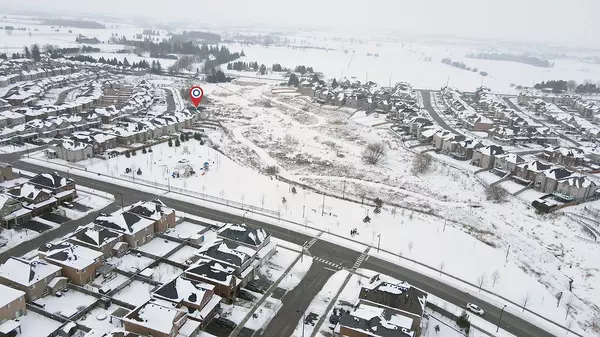REQUEST A TOUR If you would like to see this home without being there in person, select the "Virtual Tour" option and your advisor will contact you to discuss available opportunities.
In-PersonVirtual Tour
$ 1,399,999
Est. payment /mo
Active
208 Rutherford RD Bradford West Gwillimbury, ON L3Z 0X5
4 Beds
5 Baths
UPDATED:
02/13/2025 01:55 AM
Key Details
Property Type Single Family Home
Sub Type Detached
Listing Status Active
Purchase Type For Sale
Subdivision Bradford
MLS Listing ID N11969070
Style 2-Storey
Bedrooms 4
Annual Tax Amount $7,386
Tax Year 2024
Property Sub-Type Detached
Property Description
Stunning Home in the Heart of Bradford Prime Location & Income Potential!Dont miss this incredible opportunity to own a beautifully designed home in the heart of Bradford! This upgraded property features a finished walk-out basement with two bedrooms, a full kitchen, and a separate entrance, offering a great option for extended family or rental income potential. Key Features: Open-concept gourmet kitchen with upgraded cabinetry, stainless steel appliances, and a gas stove Cozy gas fireplace and a gas line for BBQ perfect for entertaining Premium lot facing the newly opened Bradford Park & Green Conservation Trail Minutes to Hwy 400, GO Station, and just 30 minutes to Vaughan Subway Station Close to new schools, shopping plazas, and recreational facilitiesThis home offers the perfect blend of modern living, convenience, and investment potential. Book your showing today! Ravine View. Corner house.
Location
Province ON
County Simcoe
Community Bradford
Area Simcoe
Rooms
Family Room Yes
Basement Walk-Out, Finished
Kitchen 2
Separate Den/Office 2
Interior
Interior Features Auto Garage Door Remote
Heating Yes
Cooling Central Air
Fireplace Yes
Heat Source Gas
Exterior
Parking Features Private Double
Garage Spaces 2.0
Pool None
Roof Type Asphalt Shingle
Lot Frontage 41.5
Lot Depth 133.4
Total Parking Spaces 4
Building
Foundation Unknown
Others
Virtual Tour https://www.tsstudio.ca/208-rutherford-rd
Listed by RIGHT AT HOME REALTY INVESTMENTS GROUP





