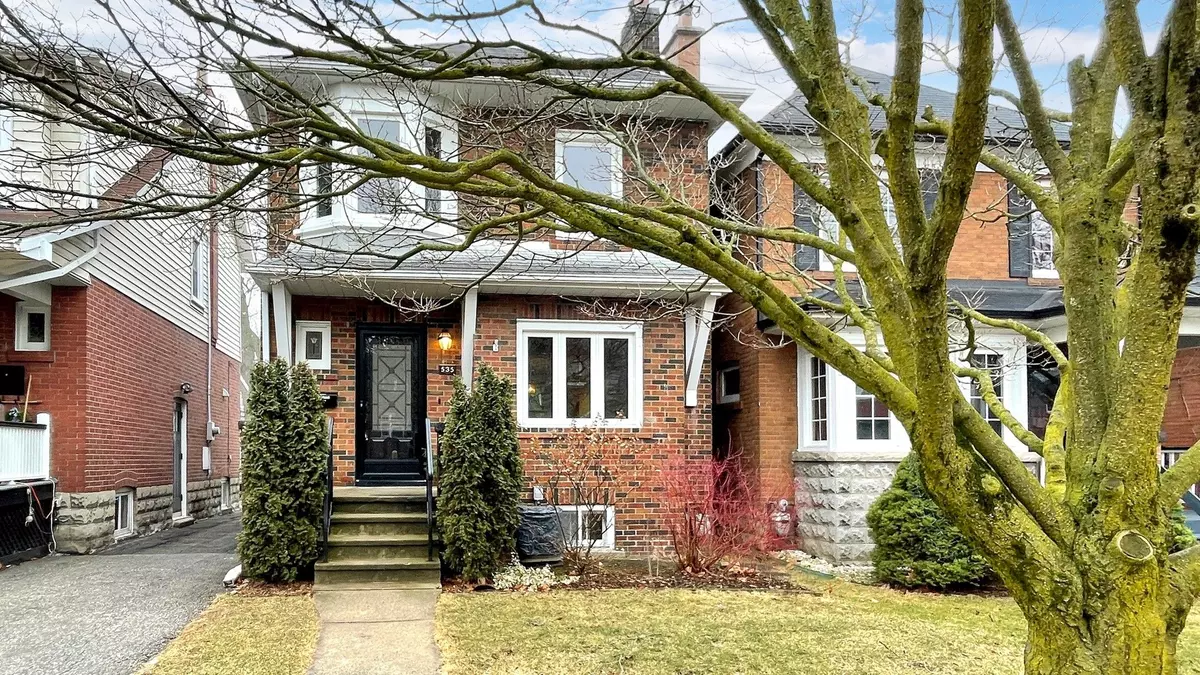REQUEST A TOUR If you would like to see this home without being there in person, select the "Virtual Tour" option and your agent will contact you to discuss available opportunities.
In-PersonVirtual Tour
$ 1,990,000
Est. payment /mo
New
535 Hillsdale AVE E Toronto C10, ON M4S 1V1
3 Beds
2 Baths
UPDATED:
02/13/2025 05:56 PM
Key Details
Property Type Single Family Home
Sub Type Detached
Listing Status Active
Purchase Type For Sale
Subdivision Mount Pleasant East
MLS Listing ID C11971661
Style 2-Storey
Bedrooms 3
Annual Tax Amount $7,800
Tax Year 2024
Property Sub-Type Detached
Property Description
Step into this stunning detached home, perfectly situated in one of Torontos most desirable and family-friendly neighbourhoods. Cozy up by the inviting wood-burning fireplace on chilly evenings, or indulge in spa-like luxury with heated floors, a spacious rain shower, and a deep soaker tubyour personal retreat awaits.The sunlit kitchen, with its southern exposure, offers ample storage and a welcoming ambiance for culinary adventures. A detached garage with an additional parking space ensures convenience year-round. Classic charm abounds with hardwood floors, stained glass accents, and spacious principal rooms, complemented by a separate side entrance and a walk-out to a deep, private backyard.Nestled within the highly sought-after Maurice Cody School district and just moments from top-tier shopping, transit, and all the best Toronto has to offer, this home is an opportunity you dont want to miss. Schedule your viewing today and make it yours!
Location
Province ON
County Toronto
Community Mount Pleasant East
Area Toronto
Rooms
Family Room No
Basement Finished
Kitchen 1
Separate Den/Office 1
Interior
Interior Features None
Cooling Central Air
Fireplace Yes
Heat Source Gas
Exterior
Parking Features Mutual
Garage Spaces 1.0
Pool None
Roof Type Asphalt Shingle
Lot Frontage 25.0
Lot Depth 144.0
Building
Unit Features Fenced Yard,Library,Park,Public Transit,School,Rec./Commun.Centre
Foundation Concrete
Others
Virtual Tour https://www.winsold.com/tour/334488
Listed by HOME LAND PLUS REALTY LTD.





