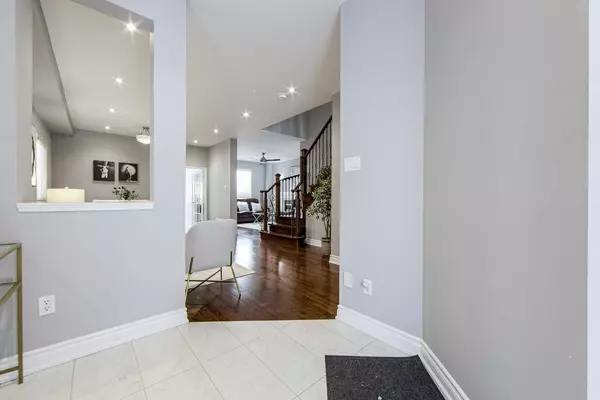4931 Long Acre DR Mississauga, ON L5M 7L1
4 Beds
4 Baths
UPDATED:
02/15/2025 03:01 AM
Key Details
Property Type Single Family Home
Sub Type Detached
Listing Status Active
Purchase Type For Sale
Approx. Sqft 2000-2500
Subdivision Churchill Meadows
MLS Listing ID W11974164
Style 2-Storey
Bedrooms 4
Annual Tax Amount $7,090
Tax Year 2024
Property Sub-Type Detached
Property Description
Location
Province ON
County Peel
Community Churchill Meadows
Area Peel
Rooms
Family Room Yes
Basement Finished
Kitchen 1
Interior
Interior Features Water Softener
Cooling Central Air
Fireplace Yes
Heat Source Gas
Exterior
Parking Features Private
Garage Spaces 2.0
Pool None
Roof Type Asphalt Shingle
Lot Frontage 31.99
Lot Depth 124.67
Total Parking Spaces 4
Building
Unit Features Fenced Yard,Hospital,Park,Public Transit,School,Rec./Commun.Centre
Foundation Unknown
Others
Virtual Tour https://tour.homeontour.com/f7_WBSi5Xt?branded=0





