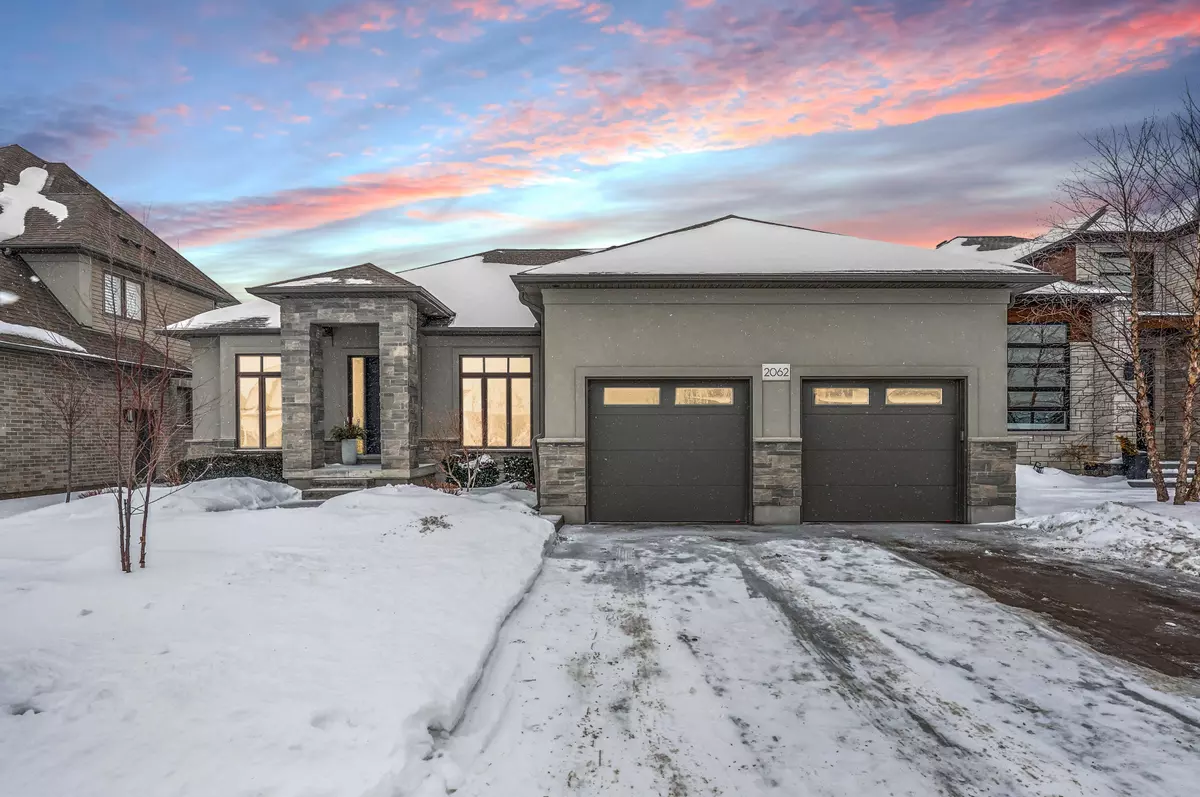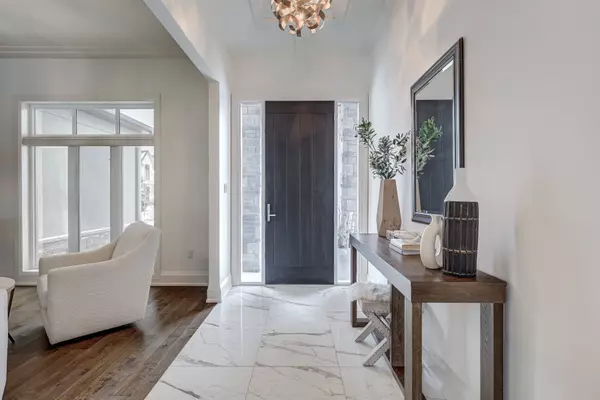2062 Callingham DR London, ON N5G 5L9
3 Beds
3 Baths
UPDATED:
02/21/2025 02:25 PM
Key Details
Property Type Single Family Home
Sub Type Detached
Listing Status Pending
Purchase Type For Sale
Approx. Sqft 2000-2500
Subdivision North R
MLS Listing ID X11975952
Style Bungalow
Bedrooms 3
Annual Tax Amount $10,225
Tax Year 2024
Property Sub-Type Detached
Property Description
Location
Province ON
County Middlesex
Community North R
Area Middlesex
Rooms
Family Room Yes
Basement Full, Partially Finished
Kitchen 1
Separate Den/Office 2
Interior
Interior Features Bar Fridge, Primary Bedroom - Main Floor, Storage, Sump Pump
Cooling Central Air
Fireplace Yes
Heat Source Gas
Exterior
Exterior Feature Awnings, Canopy, Landscaped, Hot Tub, Privacy, Deck
Parking Features Inside Entry, Private Double
Garage Spaces 2.0
Pool None
Roof Type Asphalt Rolled
Topography Flat
Lot Frontage 64.61
Lot Depth 126.75
Total Parking Spaces 6
Building
Unit Features Fenced Yard,Hospital,Level,Library,Park,School
Foundation Concrete
Others
Security Features Alarm System,Smoke Detector
Virtual Tour https://unbranded.youriguide.com/2062_callingham_dr_london_on/





