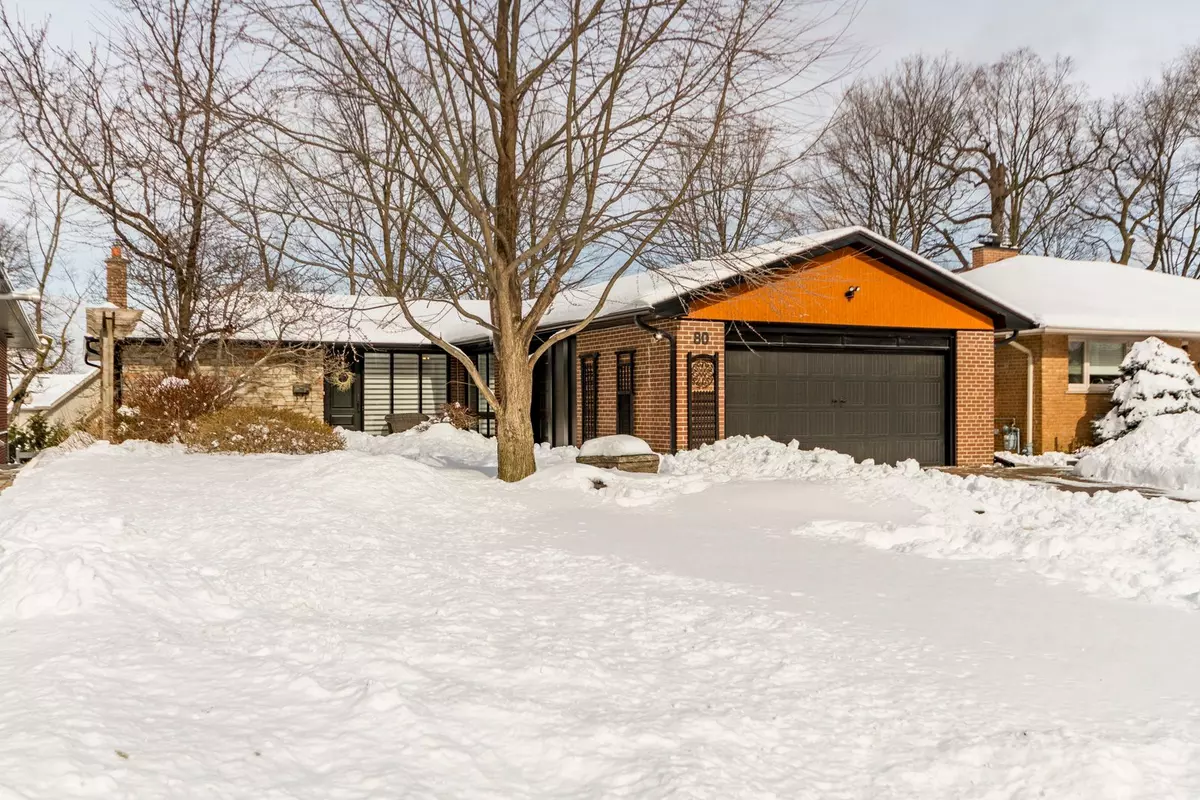80 Waterford DR Toronto W09, ON M9R 2N6
4 Beds
3 Baths
UPDATED:
02/18/2025 04:37 PM
Key Details
Property Type Single Family Home
Sub Type Detached
Listing Status Active
Purchase Type For Sale
Approx. Sqft 2500-3000
Subdivision Willowridge-Martingrove-Richview
MLS Listing ID W11976385
Style Bungalow-Raised
Bedrooms 4
Annual Tax Amount $7,131
Tax Year 2025
Property Sub-Type Detached
Property Description
Location
Province ON
County Toronto
Community Willowridge-Martingrove-Richview
Area Toronto
Rooms
Family Room Yes
Basement Walk-Out
Kitchen 1
Separate Den/Office 1
Interior
Interior Features Water Heater Owned, Central Vacuum
Cooling Central Air
Fireplaces Type Family Room
Fireplace Yes
Heat Source Gas
Exterior
Garage Spaces 2.0
Pool Inground
Roof Type Shingles
Lot Frontage 57.0
Lot Depth 122.5
Total Parking Spaces 6
Building
Foundation Concrete Block, Concrete, Block
Others
Virtual Tour https://unbranded.youriguide.com/rxue0_80_waterford_dr_toronto_on/





