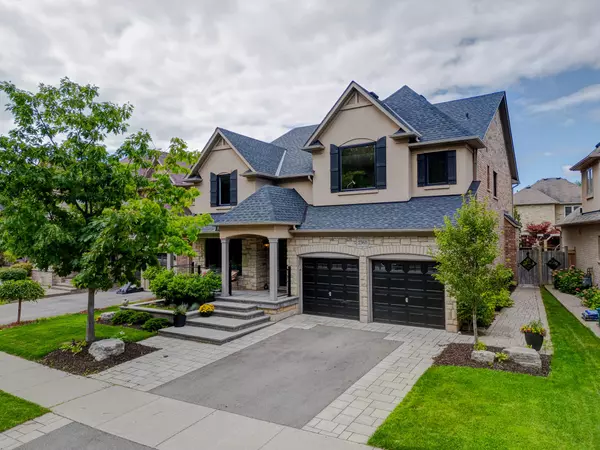REQUEST A TOUR If you would like to see this home without being there in person, select the "Virtual Tour" option and your advisor will contact you to discuss available opportunities.
In-PersonVirtual Tour
$ 2,299,000
Est. payment /mo
New
2360 Colonel William Pkwy Oakville, ON L6M 0J9
4 Beds
4 Baths
UPDATED:
02/20/2025 12:20 AM
Key Details
Property Type Single Family Home
Sub Type Detached
Listing Status Active
Purchase Type For Sale
Approx. Sqft 3000-3500
Subdivision 1000 - Bc Bronte Creek
MLS Listing ID W11978432
Style 2-Storey
Bedrooms 4
Annual Tax Amount $8,889
Tax Year 2024
Property Sub-Type Detached
Property Description
This stunning Branthaven-Built Executive Home offers an unparalleled blend of luxury, space, and privacy, nestled in the prestigious Bronte Creek community. With over 3,350 sq. ft. of upgraded living space, this home is designed for both elegance and functionality. The expansive main floor features a formal living and dining room, an office, and a spacious family room, all complemented by a beautifully upgraded open-concept kitchen perfect for both everyday living and entertaining. Upstairs, you'll find two luxurious primary suites, each with its own ensuite and walk-in closet, plus two additional bedrooms and a full bathroom. The unspoiled lower level is a blank canvas, ready for your vision whether its a home theatre, gym, in-law suite, or all three. Step outside to your beautifully landscaped backyard, where an upgraded swim spa awaits ideal for relaxation or entertaining. Wake up to stunning ravine and forest views, with nature just steps from your front door. And lastly - this house has brand new (2024) roof and windows that come with a 30 year transferrable warranty! This is a rare opportunity to own a meticulously maintained, move-in-ready home in one of Oakville's most sought-after neighbourhoods. Don't miss out!
Location
Province ON
County Halton
Community 1000 - Bc Bronte Creek
Area Halton
Rooms
Family Room Yes
Basement Full, Unfinished
Kitchen 1
Interior
Interior Features In-Law Capability, Auto Garage Door Remote
Cooling Central Air
Fireplaces Type Natural Gas, Family Room
Fireplace Yes
Heat Source Gas
Exterior
Garage Spaces 2.0
Pool Other
Roof Type Shingles
Lot Frontage 58.08
Lot Depth 103.1
Total Parking Spaces 4
Building
Foundation Concrete
Listed by RE/MAX Escarpment Realty Inc., Brokerage





