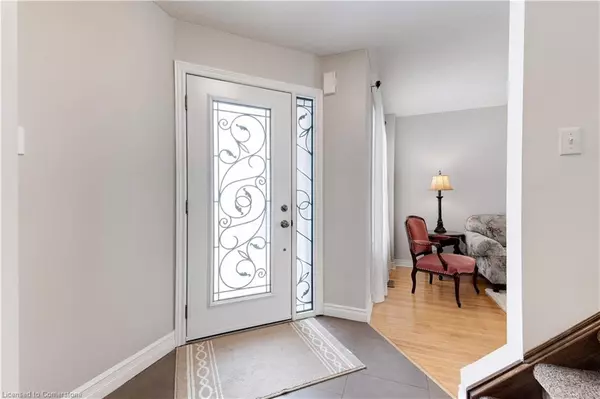85 Chatsworth Crescent Waterdown, ON L8B 0N7
3 Beds
4 Baths
1,760 SqFt
UPDATED:
02/22/2025 06:17 AM
Key Details
Property Type Single Family Home
Sub Type Detached
Listing Status Active
Purchase Type For Sale
Square Footage 1,760 sqft
Price per Sqft $675
MLS Listing ID 40699887
Style Two Story
Bedrooms 3
Full Baths 2
Half Baths 2
Abv Grd Liv Area 2,227
Originating Board Hamilton - Burlington
Annual Tax Amount $5,979
Property Sub-Type Detached
Property Description
Location
Province ON
County Hamilton
Area 46 - Waterdown
Zoning R1-1
Direction Dundas to Hollybush to Chatsworth or Parkside to Hollybush to Chatsworth.
Rooms
Basement Full, Partially Finished
Kitchen 1
Interior
Interior Features Auto Garage Door Remote(s)
Heating Forced Air, Natural Gas
Cooling Central Air
Fireplaces Number 1
Fireplaces Type Electric, Family Room
Fireplace Yes
Window Features Window Coverings
Appliance Water Heater, Built-in Microwave, Dishwasher, Dryer, Freezer, Gas Stove, Refrigerator, Washer
Laundry Gas Dryer Hookup, Main Level
Exterior
Parking Features Attached Garage, Garage Door Opener, Inside Entry
Garage Spaces 2.0
Roof Type Asphalt Shing
Street Surface Paved
Lot Frontage 40.03
Lot Depth 108.27
Garage Yes
Building
Lot Description Urban, Greenbelt, Highway Access, Library, Park, Place of Worship, Public Parking, Rec./Community Centre
Faces Dundas to Hollybush to Chatsworth or Parkside to Hollybush to Chatsworth.
Foundation Unknown
Sewer Sewer (Municipal)
Water Municipal
Architectural Style Two Story
Structure Type Brick,Other
New Construction No
Others
Senior Community No
Tax ID 175630045
Ownership Freehold/None
Virtual Tour https://youriguide.com/85_chatsworth_crescent_waterdown_on/





