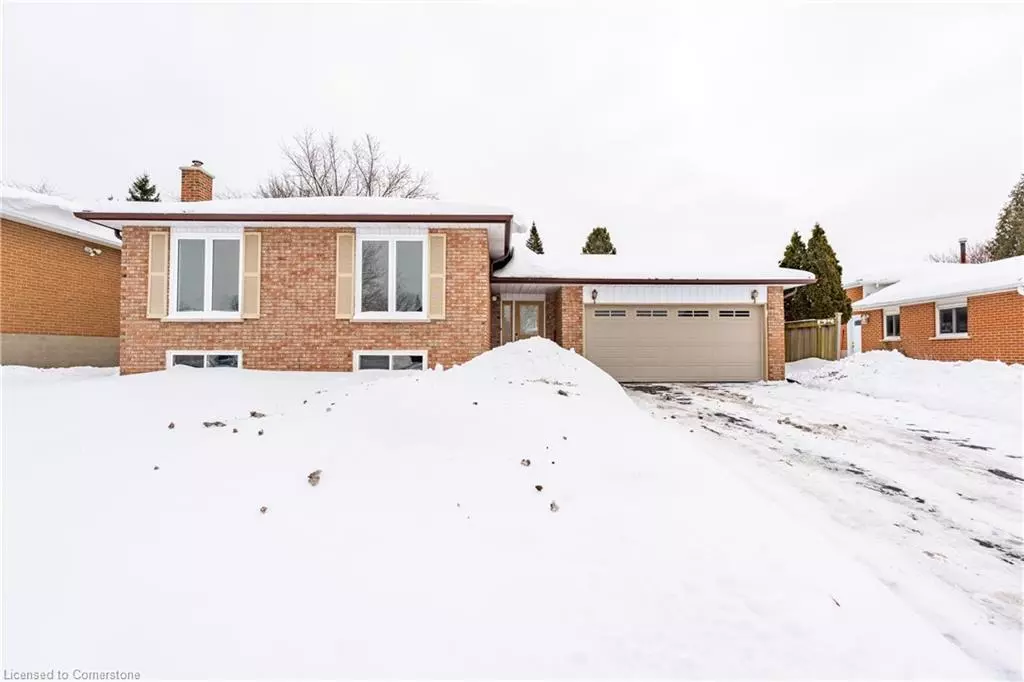12 Ashdale Court Waterdown, ON L0R 2H3
4 Beds
2 Baths
1,130 SqFt
OPEN HOUSE
Sat Feb 22, 2:00pm - 4:00pm
Sun Feb 23, 2:00pm - 4:00pm
UPDATED:
02/21/2025 05:08 AM
Key Details
Property Type Single Family Home
Sub Type Detached
Listing Status Active
Purchase Type For Sale
Square Footage 1,130 sqft
Price per Sqft $840
MLS Listing ID 40700037
Style Bungalow Raised
Bedrooms 4
Full Baths 2
Abv Grd Liv Area 2,033
Originating Board Hamilton - Burlington
Annual Tax Amount $5,801
Property Sub-Type Detached
Property Description
Location
Province ON
County Hamilton
Area 46 - Waterdown
Zoning R1
Direction Dundas / First / Ashdale
Rooms
Basement Full, Finished
Kitchen 1
Interior
Interior Features None
Heating Forced Air, Natural Gas
Cooling Central Air
Fireplace No
Appliance Dryer, Refrigerator, Stove, Washer
Laundry Inside
Exterior
Parking Features Attached Garage
Garage Spaces 2.0
Roof Type Asphalt Shing
Street Surface Paved
Lot Frontage 60.0
Lot Depth 120.0
Garage Yes
Building
Lot Description Urban, Ample Parking, Highway Access
Faces Dundas / First / Ashdale
Foundation Concrete Perimeter
Sewer Sewer (Municipal)
Water Municipal
Architectural Style Bungalow Raised
Structure Type Brick
New Construction No
Others
Senior Community No
Tax ID 175050008
Ownership Freehold/None





