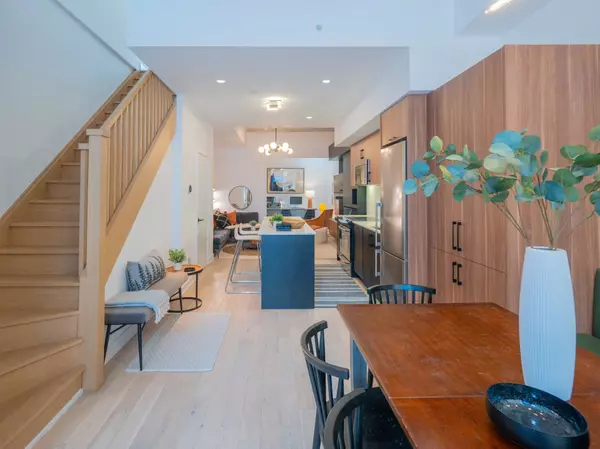REQUEST A TOUR If you would like to see this home without being there in person, select the "Virtual Tour" option and your agent will contact you to discuss available opportunities.
In-PersonVirtual Tour
$ 999,000
Est. payment /mo
New
1190 Dundas ST E #104 Toronto E01, ON M4M 1S3
3 Beds
3 Baths
UPDATED:
02/22/2025 05:50 PM
Key Details
Property Type Condo, Townhouse
Sub Type Condo Townhouse
Listing Status Active
Purchase Type For Sale
Approx. Sqft 1200-1399
Subdivision South Riverdale
MLS Listing ID E11980646
Style 2-Storey
Bedrooms 3
HOA Fees $832
Annual Tax Amount $4,986
Tax Year 2024
Property Sub-Type Condo Townhouse
Property Description
Welcome to 1190 Dundas St E, TH#104 A Striking Urban Retreat in Prime Leslieville! Step into this stunning, contemporary townhome and experience the best of modern city living in one of Leslieville's most sought-after communities. Nestled in a private courtyard, this sun-drenched 3-bedroom, 3-bathroom home is a true standout, blending sleek design with ultimate comfort. Exceptional Design & Features: Soaring 11.5 ft ceilings on the main floor, creating an airy, loft-like feel. Exposed concrete ceilings, pot lights, and a large skylight for incredible natural light. Wide-plank engineered hardwood floors throughout for a sophisticated touch. Gorgeous modern kitchen with quartz countertops, a waterfall island with breakfast bar, and premium appliances. Custom millwork & built-in banquette in the dining area perfect for hosting dinner parties. The luxurious primary retreat boasts double closets and a spa-style ensuite, offering a serene escape at the end of the day. Step outside to your expansive private terrace, complete with a gas BBQ hookup and power, ideal for entertaining or unwinding under the stars. All this, plus a prime location in the coveted Pape School District, moments from Leslieville's vibrant shops, cafes, and transit.
Location
Province ON
County Toronto
Community South Riverdale
Area Toronto
Rooms
Family Room No
Basement None
Kitchen 1
Interior
Interior Features None
Cooling Central Air
Fireplace No
Heat Source Gas
Exterior
Parking Features Underground
Garage Spaces 1.0
Exposure West
Total Parking Spaces 1
Building
Story 1
Locker Owned
Others
Pets Allowed Restricted
Virtual Tour https://my.matterport.com/show/?m=br5N5QRu87W
Listed by RE/MAX HALLMARK REALTY LTD.





