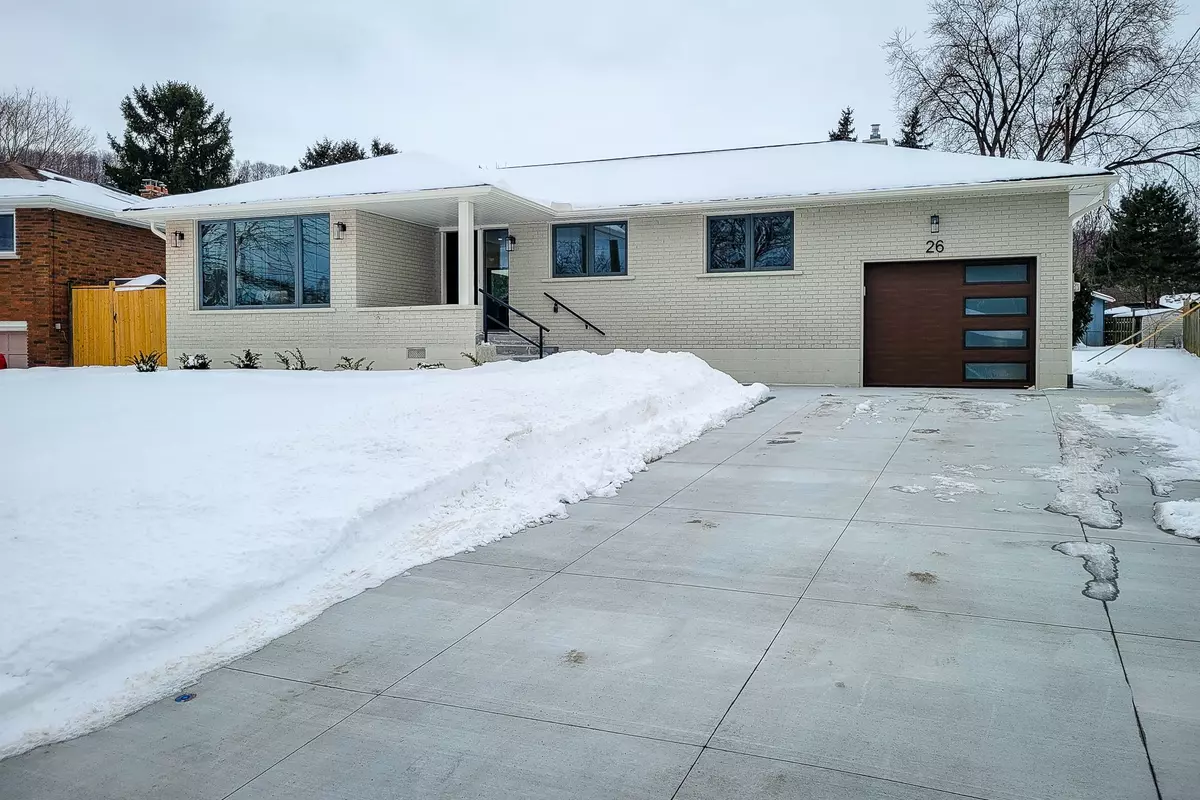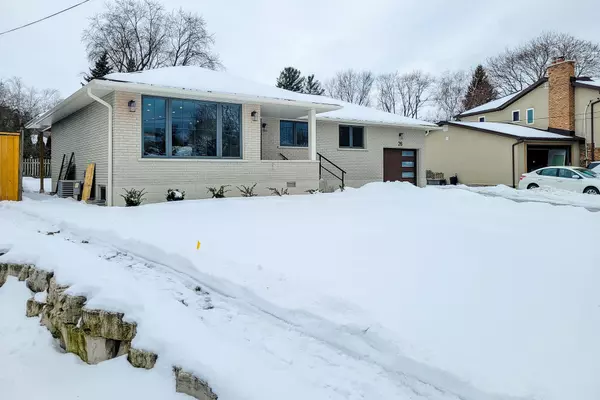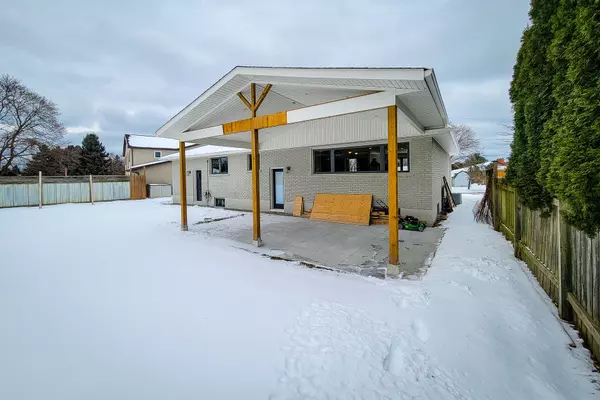26 George ST Grimsby, ON L3M 3Y6
3 Beds
2 Baths
UPDATED:
02/20/2025 06:50 PM
Key Details
Property Type Single Family Home
Sub Type Detached
Listing Status Active
Purchase Type For Sale
Approx. Sqft 1100-1500
Subdivision 541 - Grimsby West
MLS Listing ID X11980966
Style Bungalow
Bedrooms 3
Annual Tax Amount $4,858
Tax Year 2024
Property Sub-Type Detached
Property Description
Location
Province ON
County Niagara
Community 541 - Grimsby West
Area Niagara
Rooms
Family Room Yes
Basement Full, Separate Entrance
Kitchen 1
Interior
Interior Features In-Law Capability, Water Heater
Cooling Central Air
Fireplace No
Heat Source Gas
Exterior
Parking Features Private Double
Garage Spaces 1.0
Pool None
Roof Type Asphalt Shingle
Lot Frontage 60.0
Lot Depth 193.51
Total Parking Spaces 9
Building
Unit Features Fenced Yard,Library,Park,Place Of Worship,Rec./Commun.Centre,School
Foundation Concrete Block





