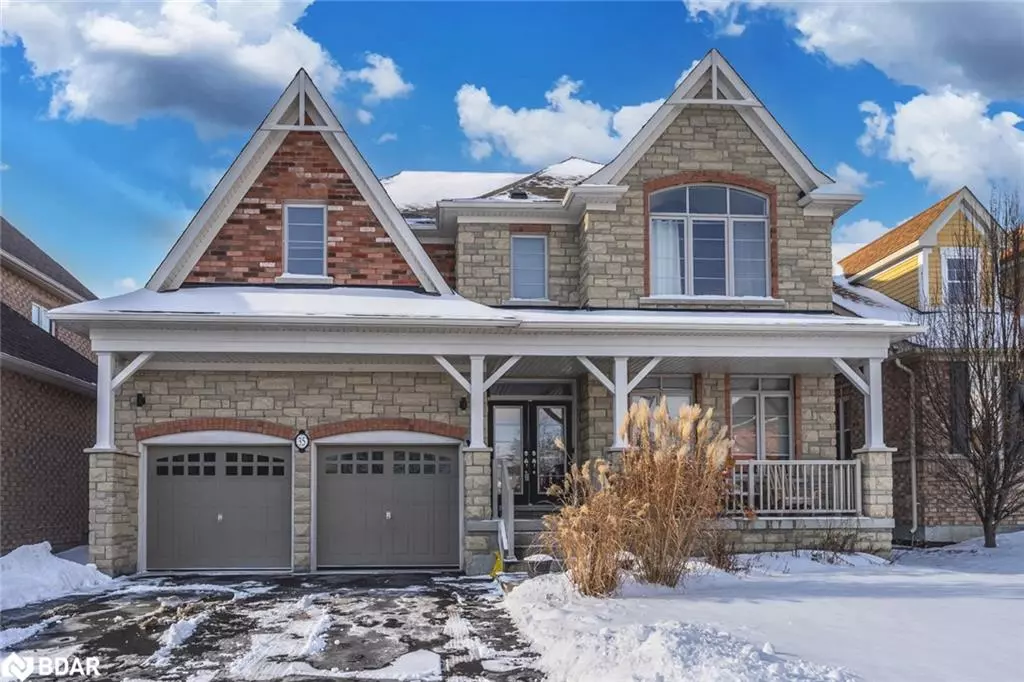35 Royal Park Boulevard Barrie, ON L4N 6M8
5 Beds
4 Baths
2,737 SqFt
OPEN HOUSE
Sat Feb 22, 12:00pm - 2:00pm
UPDATED:
02/21/2025 06:17 AM
Key Details
Property Type Single Family Home
Sub Type Detached
Listing Status Active
Purchase Type For Sale
Square Footage 2,737 sqft
Price per Sqft $438
MLS Listing ID 40699702
Style Two Story
Bedrooms 5
Full Baths 3
Half Baths 1
Abv Grd Liv Area 3,737
Originating Board Barrie
Year Built 2012
Annual Tax Amount $8,486
Property Sub-Type Detached
Property Description
Location
Province ON
County Simcoe County
Area Barrie
Zoning R2
Direction Hurst Dr/Golden Meadow Rd/Crimson Ridge Rd/Royal Park Blvd
Rooms
Basement Full, Finished, Sump Pump
Kitchen 1
Interior
Interior Features Central Vacuum, Ceiling Fan(s), Ventilation System
Heating Forced Air, Natural Gas
Cooling Central Air
Fireplaces Number 1
Fireplaces Type Gas
Fireplace Yes
Window Features Window Coverings
Appliance Dishwasher, Dryer, Refrigerator, Stove, Washer
Laundry Laundry Room, Main Level
Exterior
Parking Features Attached Garage
Garage Spaces 2.0
Waterfront Description Lake/Pond
Roof Type Asphalt Shing
Lot Frontage 49.77
Lot Depth 117.0
Garage Yes
Building
Lot Description Urban, Irregular Lot, Ample Parking, Beach, Park, Playground Nearby, Public Transit, Quiet Area, School Bus Route, Schools, Shopping Nearby
Faces Hurst Dr/Golden Meadow Rd/Crimson Ridge Rd/Royal Park Blvd
Foundation Concrete Perimeter
Sewer Sewer (Municipal)
Water Municipal
Architectural Style Two Story
Structure Type Brick,Stone
New Construction No
Schools
Elementary Schools Algonquin Ridge Es/St. John Paul Ii Ecs
High Schools Maple Ridge Ss/St. Peter'S Css
Others
Senior Community No
Tax ID 589101577
Ownership Freehold/None
Virtual Tour https://unbranded.youriguide.com/35_royal_park_blvd_barrie_on/





