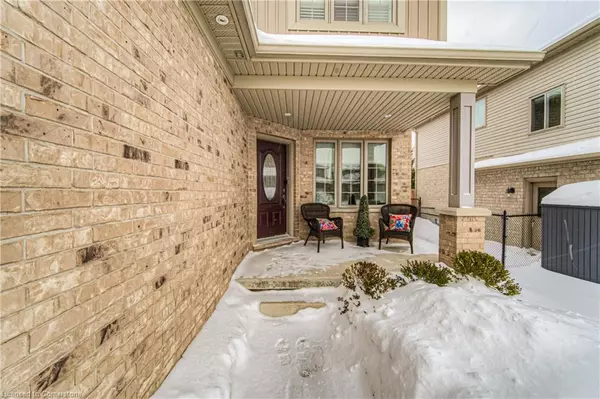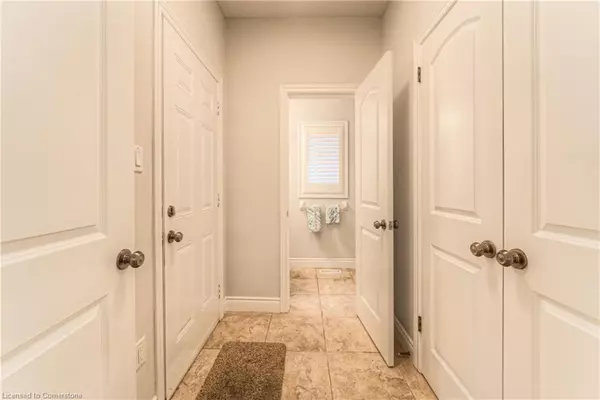444 Westcroft Drive Waterloo, ON N2T 2Z9
4 Beds
4 Baths
2,117 SqFt
OPEN HOUSE
Sun Feb 23, 2:00pm - 4:00pm
UPDATED:
02/21/2025 05:46 PM
Key Details
Property Type Single Family Home
Sub Type Detached
Listing Status Active
Purchase Type For Sale
Square Footage 2,117 sqft
Price per Sqft $448
MLS Listing ID 40700152
Style Two Story
Bedrooms 4
Full Baths 3
Half Baths 1
Abv Grd Liv Area 3,100
Originating Board Waterloo Region
Year Built 2008
Annual Tax Amount $5,993
Property Sub-Type Detached
Property Description
This stunning home, offers the perfect combination of modern updates with timeless charm, making it ideal for families looking for space, comfort, and convenience.
The heart of this home is the beautifully updated kitchen which offers new countertops, a stylish backsplash, stainless steel appliances and ample storage creating an inviting space to cook and entertain. The formal dining room provides the perfect setting for gatherings with friends and family; while the large window and fireplace offers a bright and cozy ambiance in the living room.
This home features four generously sized bedrooms, each offering a cozy retreat for rest and relaxation; and three and a half bathrooms, including a private ensuite in the primary bedroom.
The finished basement includes a versatile recreation room, offering additional living space for relaxation, entertainment, or play.
Outside, you will find a fully fenced back yard for added privacy; while the professionally landscaped front yard enhances the home's curb appeal. A double-car garage and a double-wide driveway provide ample parking for residents and guests.
Located in a family-friendly neighbourhood, just minutes from Ira Needles Boulevard, this home offers unparalleled convenience with easy access to shopping; dining; entertainment; schools; parks; and medical centres. Discover everything this exceptional property has to offer by booking a viewing today!
Location
Province ON
County Waterloo
Area 4 - Waterloo West
Zoning Residential
Direction Erb St. W to Westfield Drive
Rooms
Basement Full, Finished
Kitchen 1
Interior
Heating Fireplace-Gas, Forced Air, Natural Gas
Cooling Central Air
Fireplace Yes
Appliance Water Heater Owned, Dishwasher, Dryer, Refrigerator, Stove, Washer
Laundry In Basement
Exterior
Parking Features Attached Garage, Asphalt
Garage Spaces 2.0
Roof Type Asphalt Shing
Porch Porch
Lot Frontage 45.09
Lot Depth 115.03
Garage Yes
Building
Lot Description Urban, Rectangular, Park, Schools
Faces Erb St. W to Westfield Drive
Foundation Poured Concrete
Sewer Sewer (Municipal)
Water Municipal
Architectural Style Two Story
Structure Type Brick,Vinyl Siding
New Construction No
Schools
Elementary Schools Westvale Public Elementary, Holy Rosary
High Schools Kw C.I., Resurrection Catholic S.S.,
Others
Senior Community No
Tax ID 226921023
Ownership Freehold/None
Virtual Tour https://unbranded.youriguide.com/444_westcroft_drive_waterloo_on/





