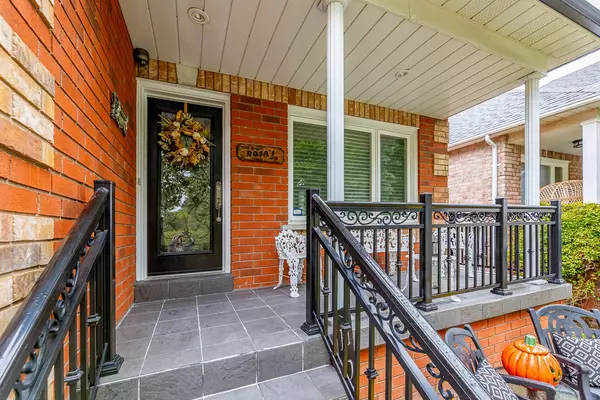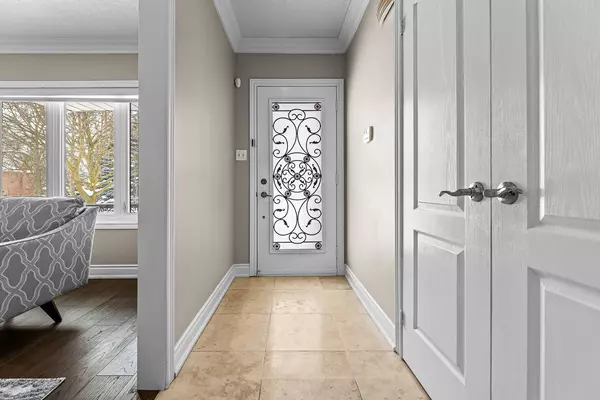69 Fountainbridge DR Caledon, ON L7E 1V6
2 Beds
3 Baths
UPDATED:
02/21/2025 05:26 PM
Key Details
Property Type Single Family Home
Sub Type Detached
Listing Status Active
Purchase Type For Sale
Subdivision Bolton East
MLS Listing ID W11982489
Style Bungaloft
Bedrooms 2
Annual Tax Amount $5,271
Tax Year 2024
Property Sub-Type Detached
Property Description
Location
Province ON
County Peel
Community Bolton East
Area Peel
Rooms
Family Room Yes
Basement Finished
Kitchen 2
Separate Den/Office 1
Interior
Interior Features Other, Auto Garage Door Remote, Built-In Oven, Carpet Free, Central Vacuum, Primary Bedroom - Main Floor
Cooling Central Air
Fireplaces Type Natural Gas
Fireplace Yes
Heat Source Gas
Exterior
Parking Features Private
Garage Spaces 1.0
Pool None
View Park/Greenbelt
Roof Type Unknown
Lot Frontage 39.37
Lot Depth 116.6
Total Parking Spaces 5
Building
Unit Features Fenced Yard,School
Foundation Unknown
Others
Security Features Alarm System
Virtual Tour https://tours.luckyelement.ca/tours/69-fountainbridge-dr/





