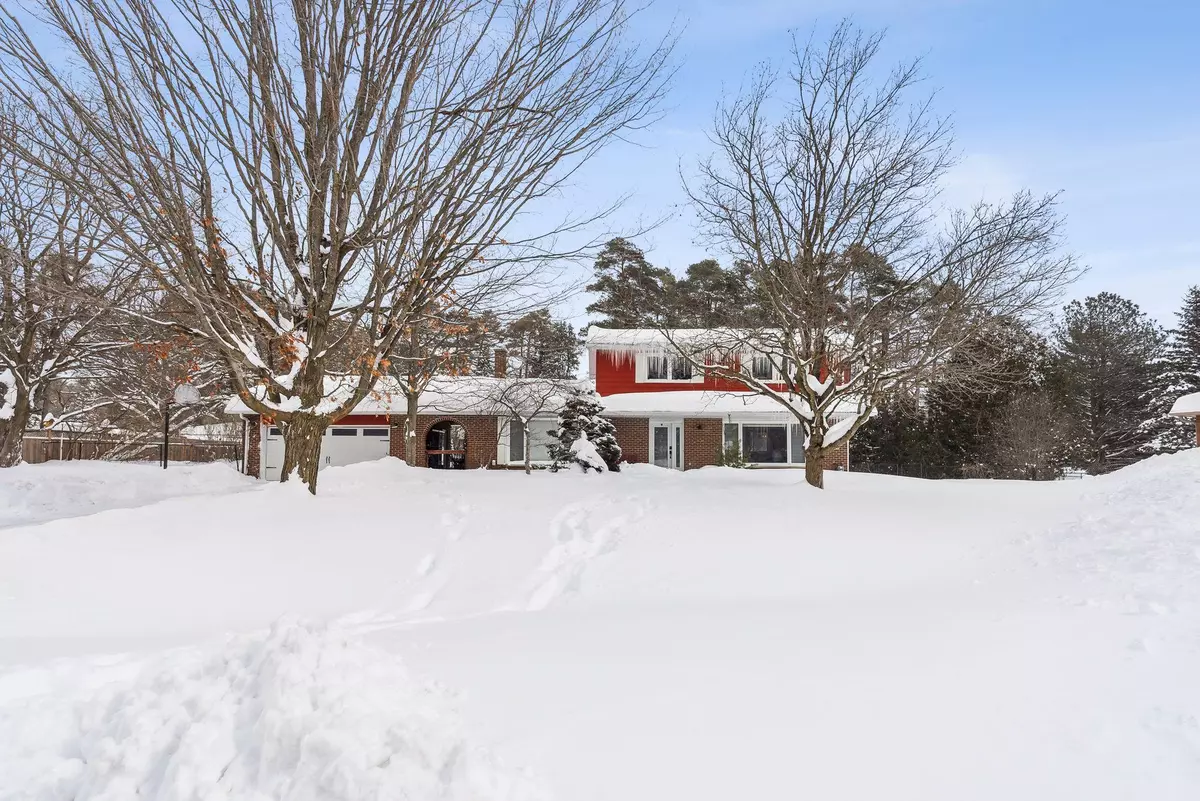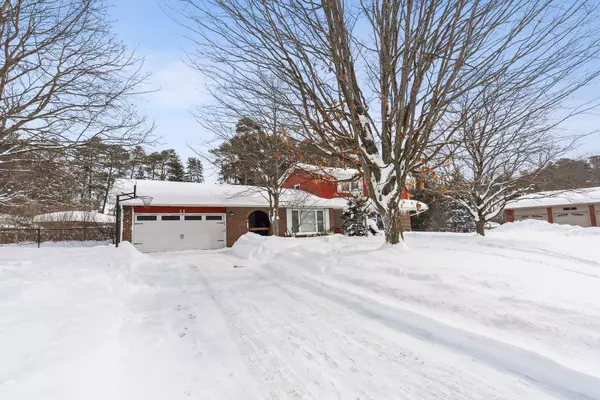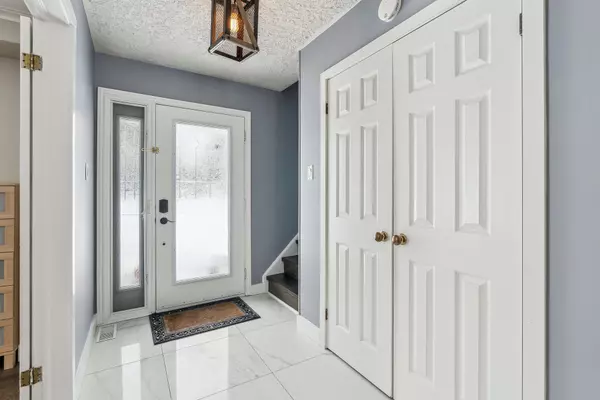REQUEST A TOUR If you would like to see this home without being there in person, select the "Virtual Tour" option and your advisor will contact you to discuss available opportunities.
In-PersonVirtual Tour
$ 1,639,900
Est. payment /mo
New
11 Carlsberg PL Whitchurch-stouffville, ON L4A 7X4
4 Beds
3 Baths
UPDATED:
02/21/2025 06:10 PM
Key Details
Property Type Single Family Home
Sub Type Detached
Listing Status Active
Purchase Type For Sale
Subdivision Ballantrae
MLS Listing ID N11982852
Style 2-Storey
Bedrooms 4
Annual Tax Amount $5,268
Tax Year 2024
Property Sub-Type Detached
Property Description
Tucked away at the end of a quiet cul de sac, this home offers almost an acre of private, tree-lined land, backing onto scenic trails and lush greenery. This renovated home is a perfect blend of modern elegance and natural serenity, offering space, privacy, and convenience. Inside, the spacious 2-story layout features 4 large bedrooms and 2 updated bathrooms upstairs, while the main floor boasts a huge, beautifully renovated kitchen, a modern TV room, and a bright,open-concept living room with oversized bay windows offering stunning views of the front and backyard. This home is fully carpet-free. The kitchen is fully renovated, complete with quartz countertops and custom cabinetry. Step outside to a backyard oasis, featuring a large in-ground pool with a new heater, a gazebo, a spacious deck, and plenty of room to create your perfect outdoor retreat. The front yard has a fully automated water sprinkler system. A breezeway connects the home to a 2-car garage, while the large driveway provides spacious parking. The finished basement offers even more functional space, including a huge open area, and a dedicated exercise room. Located minutes from the school, community center, and Ballantrae Plaza. With the York RegionalForest only 300m away, nature and outdoor activities are always within reach.
Location
Province ON
County York
Community Ballantrae
Area York
Rooms
Family Room Yes
Basement Finished, Full
Kitchen 1
Separate Den/Office 1
Interior
Interior Features Carpet Free, Water Softener
Cooling Central Air
Fireplace Yes
Heat Source Gas
Exterior
Exterior Feature Deck, Lawn Sprinkler System
Parking Features Private
Garage Spaces 2.0
Pool Inground
Roof Type Unknown
Lot Frontage 88.37
Lot Depth 213.14
Total Parking Spaces 6
Building
Foundation Unknown
Others
Virtual Tour https://sites.odyssey3d.ca/mls/173850346
Listed by RE/MAX REALTRON REALTY INC.





