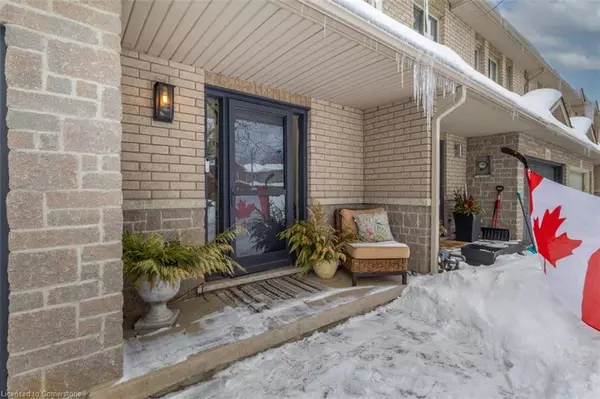1251 Stephenson Drive Burlington, ON L7S 2B3
3 Beds
3 Baths
1,416 SqFt
OPEN HOUSE
Sun Feb 23, 2:00pm - 4:00pm
UPDATED:
02/23/2025 09:02 PM
Key Details
Property Type Townhouse
Sub Type Row/Townhouse
Listing Status Active
Purchase Type For Sale
Square Footage 1,416 sqft
Price per Sqft $706
MLS Listing ID 40700346
Style Two Story
Bedrooms 3
Full Baths 2
Half Baths 1
Abv Grd Liv Area 1,416
Originating Board Hamilton - Burlington
Annual Tax Amount $2,442
Property Sub-Type Row/Townhouse
Property Description
townhome, offering a perfect combination of style, functionality, and comfort. With 3 spacious bedrooms, 2 full
bathrooms, and a convenient 2-piece bath on the main floor, this home is designed to accommodate your every need.
The open concept main level is perfect for both relaxation and entertaining. The updated kitchen features newer
appliances, while the new flooring throughout adds a sleek and contemporary touch. Unwind by the gas fireplace in the
living room or step outside to the new concrete patio, which includes a gas BBQ hookup—ideal for outdoor gatherings.
The backyard also features new sod and a fence, offering privacy and a peaceful retreat. Upstairs, the bright and
spacious upper level includes 2 full baths, one being an ensuite, as well as conveniently located laundry facilities. The
unfinished lower level presents a blank canvas, allowing you to create the space you've always envisioned—whether
that's additional living space, storage, or a home gym. Practical features like central vacuum and a garage door opener
with remote enhance everyday convenience. With its fantastic layout and modern upgrades, this townhome is a true
standout in a desirable community. Don't miss your opportunity to make it yours!
Location
Province ON
County Halton
Area 31 - Burlington
Zoning RM2-112
Direction Stephenson Dr & Hammond Street
Rooms
Basement Full, Unfinished
Kitchen 1
Interior
Interior Features Auto Garage Door Remote(s)
Heating Natural Gas
Cooling Central Air
Fireplace No
Window Features Window Coverings
Appliance Dishwasher, Dryer, Stove, Washer
Laundry Upper Level
Exterior
Parking Features Attached Garage, Inside Entry
Garage Spaces 1.0
Roof Type Asphalt Shing
Lot Frontage 34.78
Lot Depth 91.54
Garage Yes
Building
Lot Description Urban, Park
Faces Stephenson Dr & Hammond Street
Foundation Poured Concrete
Sewer Sewer (Municipal)
Water Municipal
Architectural Style Two Story
Structure Type Aluminum Siding,Brick
New Construction No
Others
Senior Community No
Tax ID 070900648
Ownership Freehold/None





