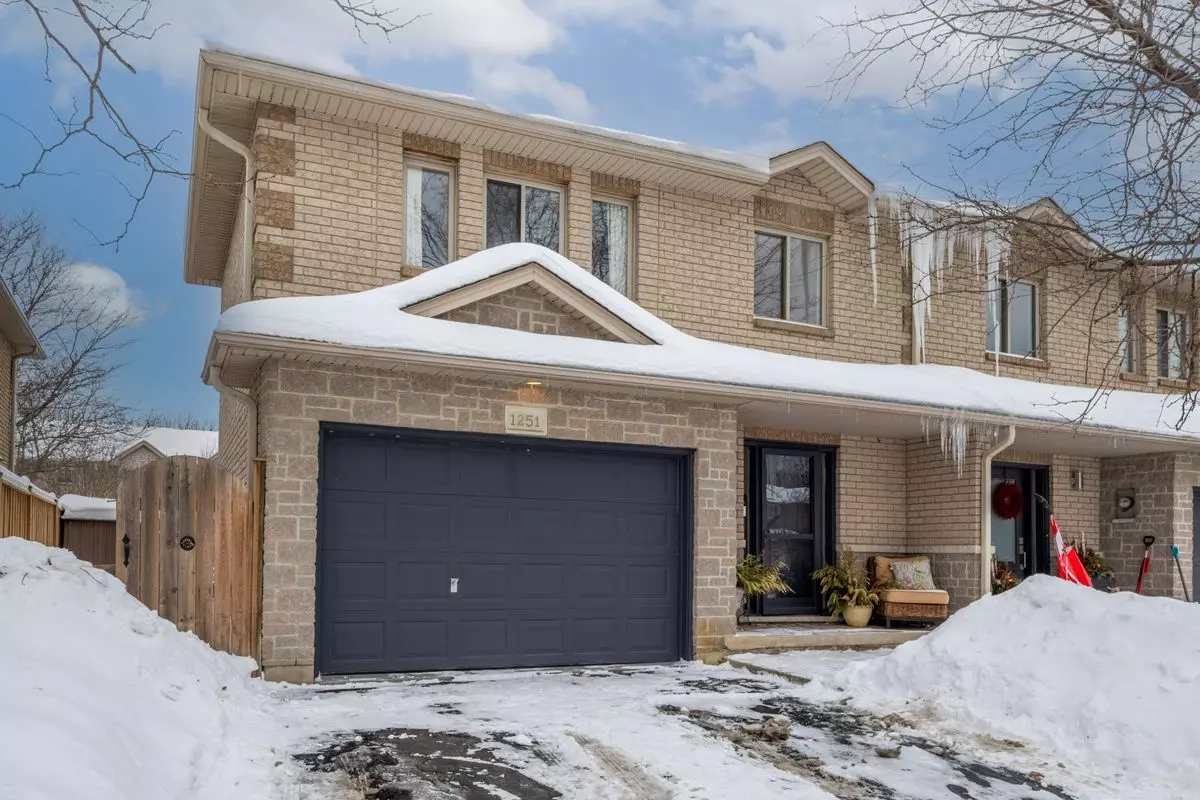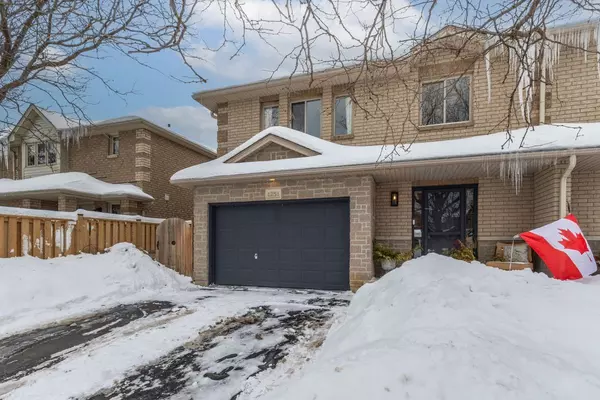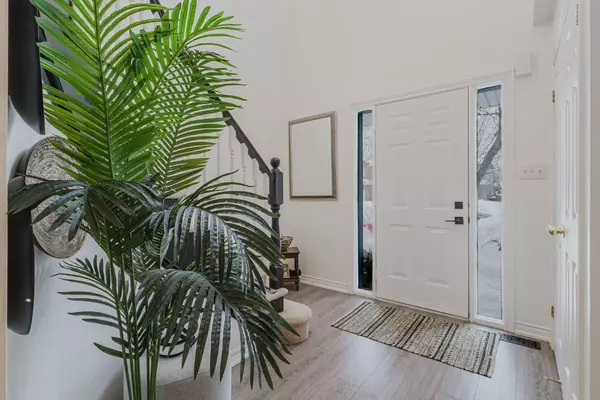REQUEST A TOUR If you would like to see this home without being there in person, select the "Virtual Tour" option and your advisor will contact you to discuss available opportunities.
In-PersonVirtual Tour
$ 999,900
Est. payment /mo
New
1251 Stephenson DR Burlington, ON L7S 2B3
3 Beds
3 Baths
UPDATED:
02/21/2025 07:22 PM
Key Details
Property Type Condo, Townhouse
Sub Type Att/Row/Townhouse
Listing Status Active
Purchase Type For Sale
Approx. Sqft 1100-1500
Subdivision Brant
MLS Listing ID W11983016
Style 2-Storey
Bedrooms 3
Annual Tax Amount $4,884
Tax Year 2024
Property Sub-Type Att/Row/Townhouse
Property Description
Charming Freehold Townhome with Modern Updates and Ideal Layout. Welcome to this beautifully updated Freehold townhome, offering a perfect combination of style, functionality, and comfort. With 3 spacious bedrooms, 2 full bathrooms, and a convenient 2-piece bath on the main floor, this home is designed to accommodate your every need. The open concept main level is perfect for both relaxation and entertaining. The updated kitchen features newer appliances, while the new flooring throughout adds a sleek and contemporary touch. Unwind by the gas fireplace in the living room or step outside to the new concrete patio which includes a gas BBQ hookup, ideal for outdoor gatherings. The backyard also features new sod and a fence, offering privacy and a peaceful retreat. Upstairs, the bright and spacious upper level includes 2 full baths, one being an ensuite, as well as conveniently located laundry facilities. The unfinished lower level presents a blank canvas, allowing you to create the space you've always envisioned whether that's additional living space, storage, or a home gym. Practical features like central vacuum and a garage door opener with remote enhance everyday convenience. With its fantastic layout and modern upgrades, this townhome is a true standout in a desirable community. Don't miss your opportunity to make it yours!
Location
Province ON
County Halton
Community Brant
Area Halton
Rooms
Family Room No
Basement Full, Unfinished
Kitchen 1
Interior
Interior Features None
Cooling Central Air
Fireplace No
Heat Source Gas
Exterior
Parking Features Private Double
Garage Spaces 1.0
Pool None
Roof Type Asphalt Shingle
Lot Frontage 34.78
Lot Depth 91.54
Total Parking Spaces 3
Building
Unit Features Park
Foundation Poured Concrete
Listed by ROYAL LEPAGE BURLOAK REAL ESTATE SERVICES





