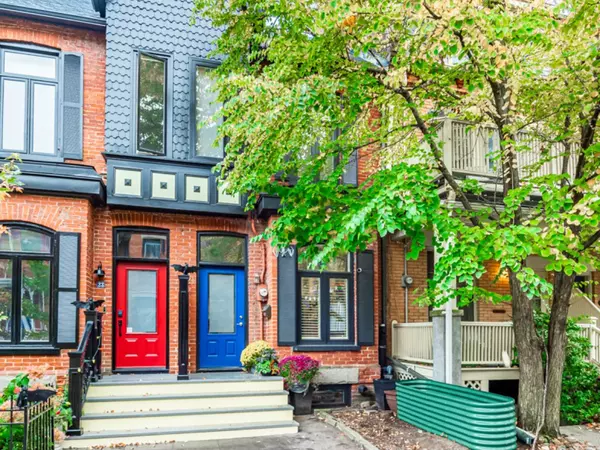21 Salisbury AVE Toronto C08, ON M4X 1C3
3 Beds
3 Baths
UPDATED:
02/24/2025 05:25 PM
Key Details
Property Type Condo, Townhouse
Sub Type Att/Row/Townhouse
Listing Status Active
Purchase Type For Sale
Approx. Sqft 1500-2000
Subdivision Cabbagetown-South St. James Town
MLS Listing ID C11984774
Style 2 1/2 Storey
Bedrooms 3
Annual Tax Amount $7,338
Tax Year 2024
Property Sub-Type Att/Row/Townhouse
Property Description
Location
Province ON
County Toronto
Community Cabbagetown-South St. James Town
Area Toronto
Rooms
Family Room No
Basement Finished
Kitchen 1
Interior
Interior Features Storage
Heating Yes
Cooling Central Air
Fireplaces Type Living Room
Fireplace Yes
Heat Source Gas
Exterior
Parking Features None
Pool None
View City
Roof Type Asphalt Shingle,Metal
Lot Frontage 14.67
Lot Depth 88.0
Building
Unit Features School,Public Transit,Park
Foundation Brick
Others
Security Features Alarm System
ParcelsYN No
Virtual Tour https://www.houssmax.ca/vtournb/h9676765





