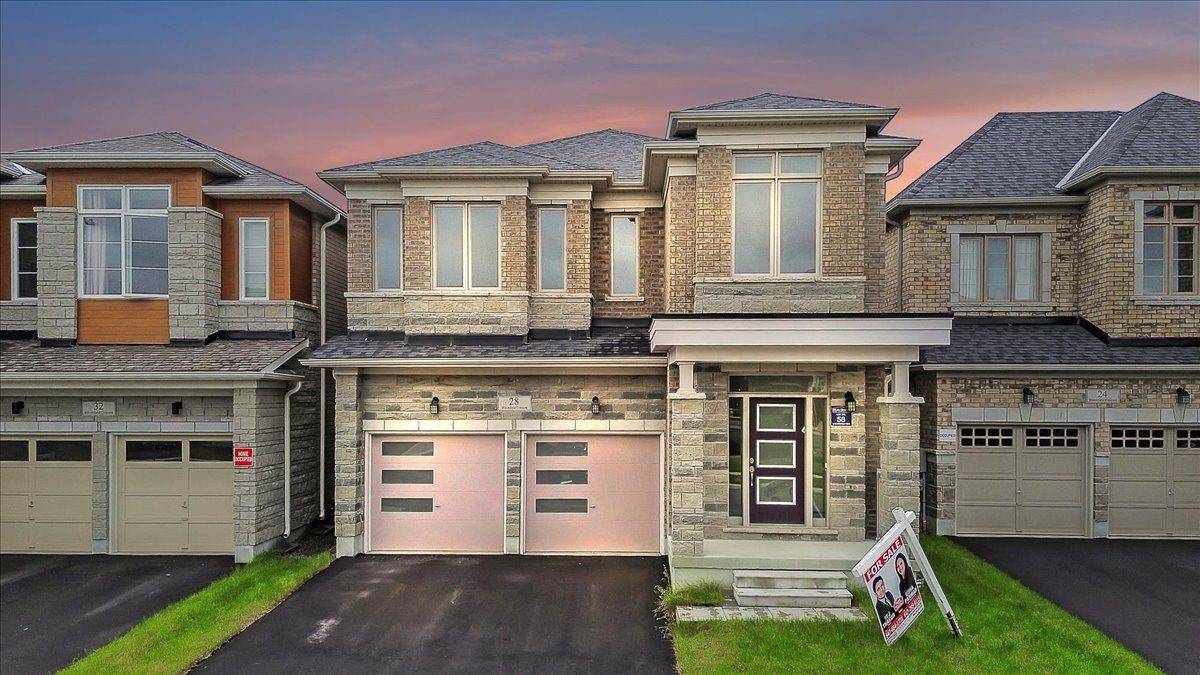REQUEST A TOUR If you would like to see this home without being there in person, select the "Virtual Tour" option and your agent will contact you to discuss available opportunities.
In-PersonVirtual Tour
$ 1,299,000
Est. payment /mo
Active
28 Bloomfield CRES Cambridge, ON N1R 0E9
5 Beds
5 Baths
UPDATED:
Key Details
Property Type Single Family Home
Sub Type Detached
Listing Status Active
Purchase Type For Sale
Approx. Sqft 3000-3500
MLS Listing ID X12216690
Style 2-Storey
Bedrooms 5
Building Age New
Annual Tax Amount $1
Tax Year 2025
Property Sub-Type Detached
Property Description
Welcome to this exquisite 5-bedroom, 5-bathroom home, perfectly designed for modern family living! Situated in the sought-after great community, this home boasts 9 ft ceilings on both the main and second floors, creating an airy, elegant ambiance throughout. Enjoy upscale finishes including a hardwood staircase, hardwood flooring in the family room, living/dining area, and main floor library. The gourmet kitchen features a stylish breakfast bar and flows seamlessly into the open-concept layout, ideal for entertaining. Convenient main floor laundry adds everyday ease. Step out onto the deck and take in the serene surroundings. The beautiful premium walkout basement, with oversized windows, offers abundant natural light and added value to the home and endless potential for future living space.to generate the income. A truly exceptional home don't miss your opportunity! (Starlane Hazel glenn Preston 5 Elevation 2 )
Location
Province ON
County Waterloo
Area Waterloo
Rooms
Family Room Yes
Basement Full, Walk-Out
Kitchen 1
Interior
Interior Features Water Heater
Cooling None
Fireplaces Type Electric
Fireplace No
Heat Source Gas
Exterior
Parking Features Available
Garage Spaces 2.0
Pool None
Roof Type Shingles,Asphalt Shingle
Lot Frontage 36.0
Lot Depth 100.0
Total Parking Spaces 4
Building
Foundation Unknown, Concrete
Others
ParcelsYN No
Virtual Tour https://propertysupnext.hd.pics/28-Bloomfield-Cres/idx
Listed by ROYAL LEPAGE TERRA REALTY





