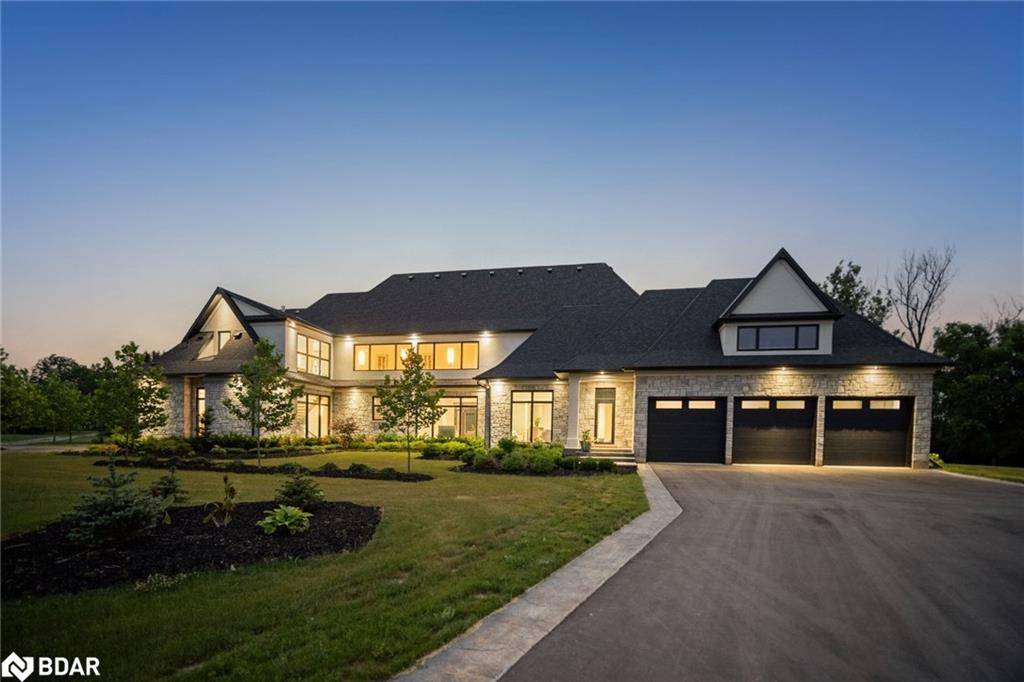2 River Road Brantford, ON N3R 0C1
4 Beds
5 Baths
5,755 SqFt
UPDATED:
Key Details
Property Type Single Family Home
Sub Type Detached
Listing Status Active
Purchase Type For Sale
Square Footage 5,755 sqft
Price per Sqft $1,042
MLS Listing ID 40746963
Style Two Story
Bedrooms 4
Full Baths 3
Half Baths 2
Abv Grd Liv Area 8,955
Property Sub-Type Detached
Source Barrie
Property Description
Location
Province ON
County Brant County
Area 2124 - Se Rural
Zoning RU,H
Direction Cockshutt Rd / River Rd
Rooms
Basement Full, Finished
Main Level Bedrooms 1
Bedroom 2 3
Kitchen 1
Interior
Interior Features Central Vacuum, Other
Heating Natural Gas
Cooling Central Air
Fireplace No
Window Features Window Coverings
Appliance Built-in Microwave, Dishwasher, Dryer, Freezer, Gas Stove, Hot Water Tank Owned, Microwave, Range Hood, Refrigerator, Stove, Washer
Laundry Upper Level
Exterior
Parking Features Attached Garage, Garage Door Opener, Asphalt
Garage Spaces 3.0
Roof Type Asphalt Shing
Porch Deck
Garage Yes
Building
Lot Description Rural, Irregular Lot, None
Faces Cockshutt Rd / River Rd
Sewer Septic Tank
Water Well
Architectural Style Two Story
Structure Type Stone,Stucco
New Construction No
Others
Senior Community No
Tax ID 322610310
Ownership Freehold/None
Virtual Tour https://propertycontent.ca/2riverrd-mls/





