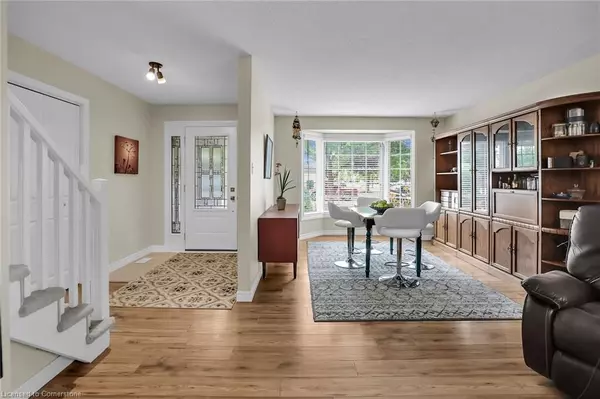4432 Dennis Avenue Beamsville, ON L3J 0E3
5 Beds
3 Baths
2,176 SqFt
UPDATED:
Key Details
Property Type Single Family Home
Sub Type Detached
Listing Status Active
Purchase Type For Sale
Square Footage 2,176 sqft
Price per Sqft $436
MLS Listing ID 40742166
Style Two Story
Bedrooms 5
Full Baths 3
Abv Grd Liv Area 3,276
Year Built 1997
Annual Tax Amount $5,557
Property Sub-Type Detached
Source Hamilton - Burlington
Property Description
Location
Province ON
County Niagara
Area Lincoln
Zoning R3
Direction South on Ontario St. to John St. turn left to Garden Gate left on Dennis Ave.
Rooms
Other Rooms Gazebo, Workshop
Basement Separate Entrance, Full, Finished, Sump Pump
Main Level Bedrooms 1
Bedroom 2 2
Kitchen 2
Interior
Interior Features High Speed Internet, Central Vacuum, Accessory Apartment, Auto Garage Door Remote(s), Ceiling Fan(s), In-law Capability, In-Law Floorplan, Water Treatment
Heating Forced Air
Cooling Central Air
Fireplaces Number 1
Fireplaces Type Gas
Fireplace Yes
Window Features Window Coverings
Appliance Instant Hot Water, Water Heater, Water Purifier, Dishwasher, Dryer, Gas Oven/Range, Microwave, Refrigerator, Stove, Washer
Laundry In Basement, Laundry Closet, Main Level, Multiple Locations
Exterior
Exterior Feature Awning(s)
Parking Features Attached Garage, Garage Door Opener, Asphalt
Garage Spaces 1.0
Fence Full
Utilities Available Electricity Connected, Garbage/Sanitary Collection, Natural Gas Connected, Recycling Pickup, Street Lights
View Y/N true
View Creek/Stream, Ridge, Trees/Woods, Vineyard
Roof Type Asphalt Shing
Porch Deck
Lot Frontage 49.21
Lot Depth 117.66
Garage Yes
Building
Lot Description Urban, Rectangular, Dog Park, City Lot, Greenbelt, Highway Access, Library, Major Highway, Open Spaces, Park, Place of Worship, Playground Nearby, Rec./Community Centre, School Bus Route, Schools, Trails
Faces South on Ontario St. to John St. turn left to Garden Gate left on Dennis Ave.
Foundation Poured Concrete
Sewer Sewer (Municipal)
Water Municipal
Architectural Style Two Story
Structure Type Aluminum Siding,Brick Veneer
New Construction No
Schools
Elementary Schools Senator Gibson
High Schools West Niagara Secondary School
Others
Senior Community No
Tax ID 460980398
Ownership Freehold/None
Virtual Tour https://www.myvisuallistings.com/vtnb/357829





