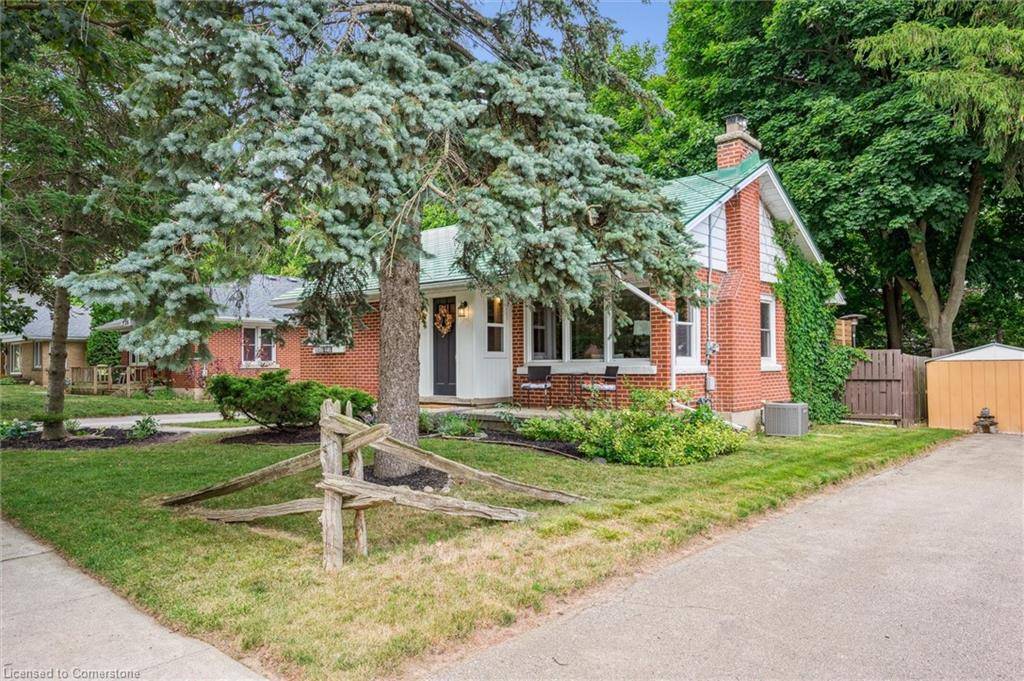28 Summit Crescent Guelph, ON N1H 1S3
2 Beds
2 Baths
898 SqFt
OPEN HOUSE
Sun Jul 13, 2:00pm - 4:00pm
UPDATED:
Key Details
Property Type Single Family Home
Sub Type Detached
Listing Status Active
Purchase Type For Sale
Square Footage 898 sqft
Price per Sqft $846
MLS Listing ID 40748674
Style Bungalow
Bedrooms 2
Full Baths 1
Half Baths 1
Abv Grd Liv Area 1,298
Year Built 1951
Annual Tax Amount $5,107
Property Sub-Type Detached
Source Waterloo Region
Property Description
Location
Province ON
County Wellington
Area City Of Guelph
Zoning RL.1
Direction Westmount Road
Rooms
Basement Full, Partially Finished, Sump Pump
Main Level Bedrooms 2
Kitchen 1
Interior
Interior Features High Speed Internet, Auto Garage Door Remote(s), Upgraded Insulation, Water Meter
Heating Forced Air
Cooling Central Air
Fireplaces Number 1
Fireplaces Type Living Room, Gas, Recreation Room
Fireplace Yes
Appliance Water Heater, Water Softener, Built-in Microwave, Dishwasher, Dryer, Washer
Exterior
Exterior Feature Lighting
Parking Features Detached Garage, Garage Door Opener
Garage Spaces 1.0
Fence Full
Utilities Available Cell Service, Garbage/Sanitary Collection, Recycling Pickup, Street Lights, Phone Connected
Roof Type Metal,Shingle
Porch Deck
Lot Frontage 60.0
Garage Yes
Building
Lot Description Urban, Dog Park, City Lot, Park, Quiet Area, Rec./Community Centre, Schools, Trails
Faces Westmount Road
Foundation Concrete Block
Sewer Sewer (Municipal)
Water Municipal-Metered
Architectural Style Bungalow
Structure Type Aluminum Siding,Brick
New Construction No
Schools
Elementary Schools Victory Ps, Holy Rosary Cs
High Schools Gcvi (Offers Ib), Lourdes
Others
Senior Community No
Tax ID 712980050
Ownership Freehold/None
Virtual Tour https://media.visualadvantage.ca/28-Summit-Crescent/idx





