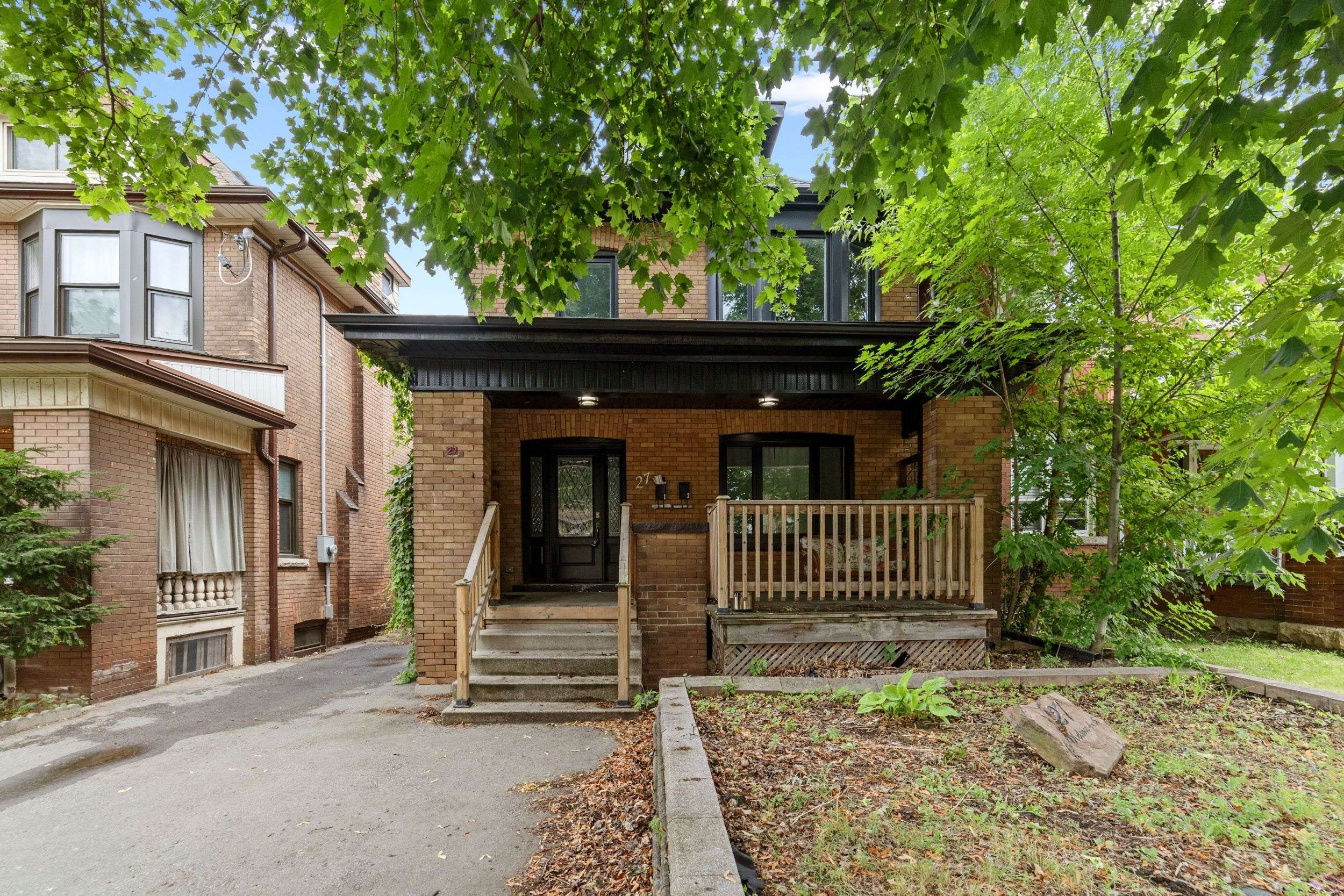REQUEST A TOUR If you would like to see this home without being there in person, select the "Virtual Tour" option and your agent will contact you to discuss available opportunities.
In-PersonVirtual Tour
$ 999,000
Est. payment /mo
New
27 Melrose AVE S Hamilton, ON L8M 2Y4
7 Beds
4 Baths
UPDATED:
Key Details
Property Type Multi-Family
Sub Type Duplex
Listing Status Active
Purchase Type For Sale
Approx. Sqft 1500-2000
Subdivision Stripley
MLS Listing ID X12292174
Style 2 1/2 Storey
Bedrooms 7
Annual Tax Amount $5,689
Tax Year 2024
Property Sub-Type Duplex
Property Description
Turnkey legal duplex in a quiet, tree-lined Downtown Hamilton neighborhood - just steps to schools, shopping, parks, Tim Hortons Field, community center, and with easy access to downtown and highways. Fully renovated from the studs, this 2.5-storey home features two large units and offers incredible flexibility for investors or owner-occupants. The main floor unit includes 2 bedrooms and 1 bath, with exclusive access to the finished basement offering 2 more bedrooms, 1 bathroom, and a large rec room. A kitchen rough-in is already in place, making it easy to convert the basement into a third self-contained unit. Main floor and basement are vacant - ideal for moving in or leasing out for strong income. The upper unit spans the 2nd and 3rd floors with 3 bedrooms, 2 full baths, and a private rear patio. Everything has been updated: wiring, plumbing, windows, insulation, drywall, roof, soffits, and fascia - making this a low-maintenance investment for years to come. Live in one unit and let your tenants help cover the mortgage, or lease out all three spaces for maximum returns. The backyard has been converted into parking - perfect for added income during football season. With potential for a 4-plex conversion and 6 months of free professional property management included, this is a rare opportunity to own a high-performing property in a prime Hamilton location.
Location
Province ON
County Hamilton
Community Stripley
Area Hamilton
Rooms
Family Room No
Basement Walk-Up, Separate Entrance
Kitchen 2
Separate Den/Office 2
Interior
Interior Features None
Cooling Central Air
Fireplace No
Heat Source Gas
Exterior
Parking Features Front Yard Parking
Pool None
Roof Type Asphalt Shingle
Lot Frontage 33.79
Lot Depth 120.0
Total Parking Spaces 5
Building
Unit Features Library,Park,Place Of Worship,Public Transit,Rec./Commun.Centre,School
Foundation Stone
Listed by KELLER WILLIAMS COMPLETE REALTY





