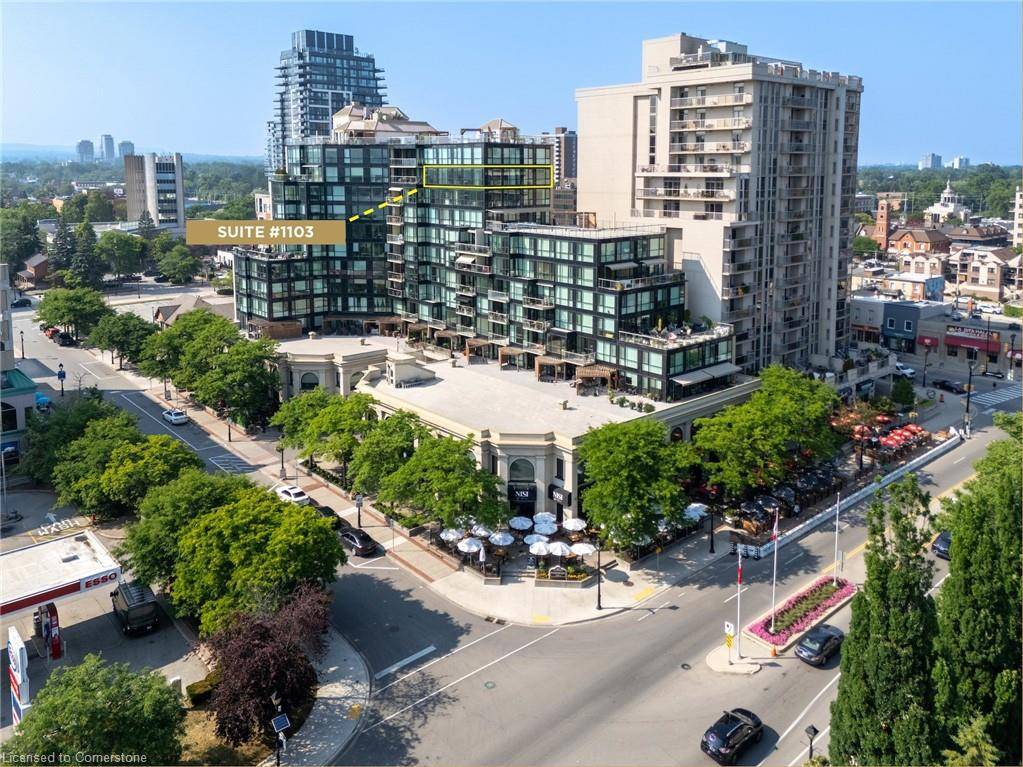415 Locust Street #1103 Burlington, ON L7S 2J2
2 Beds
3 Baths
1,829 SqFt
UPDATED:
Key Details
Property Type Condo
Sub Type Condo/Apt Unit
Listing Status Active
Purchase Type For Sale
Square Footage 1,829 sqft
Price per Sqft $956
MLS Listing ID 40751543
Style 1 Storey/Apt
Bedrooms 2
Full Baths 2
Half Baths 1
HOA Fees $2,566/mo
HOA Y/N Yes
Abv Grd Liv Area 1,829
Year Built 1989
Annual Tax Amount $8,209
Property Sub-Type Condo/Apt Unit
Source Hamilton - Burlington
Property Description
Location
Province ON
County Halton
Area 31 - Burlington
Zoning CC2-471
Direction Lakeshore / Locust
Rooms
Basement None
Main Level Bedrooms 2
Kitchen 1
Interior
Interior Features Built-In Appliances
Heating Forced Air, Natural Gas
Cooling Central Air
Fireplaces Type Other
Fireplace Yes
Appliance Range
Laundry In-Suite
Exterior
Parking Features Exclusive
Garage Spaces 2.0
Garage Description A
Waterfront Description Lake/Pond
View Y/N true
View Bay, Beach, City, Clear, Downtown, Lake, Skyline
Roof Type Other
Garage Yes
Building
Lot Description Urban, Beach, Near Golf Course, Hospital, Library, Park, Public Transit, Schools
Faces Lakeshore / Locust
Foundation Poured Concrete
Sewer Sewer (Municipal)
Water Municipal
Architectural Style 1 Storey/Apt
Structure Type Block,Stucco
New Construction No
Others
HOA Fee Include Insurance,Building Maintenance,Central Air Conditioning,Common Elements,Heat,Hydro,Parking,Water
Senior Community No
Tax ID 254900059
Ownership Condominium
Virtual Tour https://sites.helicopix.com/vd/201877536





