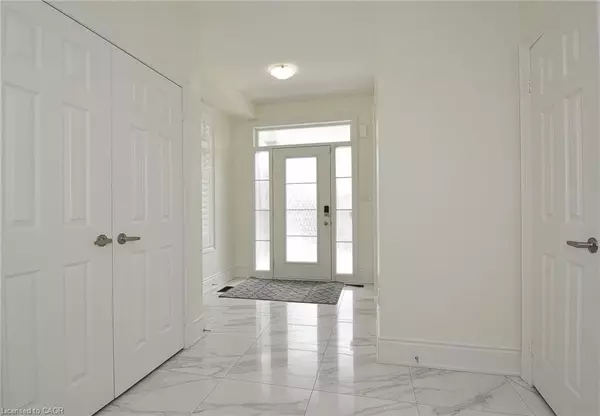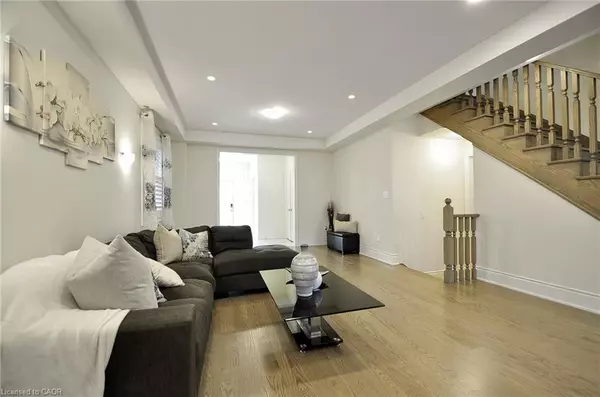
81 Attwater Drive Cambridge, ON N1R 5S2
5 Beds
4 Baths
3,212 SqFt
UPDATED:
Key Details
Property Type Single Family Home
Sub Type Detached
Listing Status Active
Purchase Type For Sale
Square Footage 3,212 sqft
Price per Sqft $358
MLS Listing ID 40761527
Style Two Story
Bedrooms 5
Full Baths 3
Half Baths 1
Abv Grd Liv Area 3,212
Year Built 2024
Annual Tax Amount $8,976
Property Sub-Type Detached
Source Cornerstone
Property Description
Location
Province ON
County Waterloo
Area 12 - Galt East
Zoning R5
Direction From Franklin, take Hwy 8, just past Branchton Road on the left. Between Vanier Drive and Morrison Rd.
Rooms
Basement Walk-Out Access, Full, Unfinished
Bedroom 2 5
Kitchen 1
Interior
Interior Features In-law Capability
Heating Forced Air, Natural Gas
Cooling Central Air
Fireplace No
Appliance Dishwasher
Exterior
Exterior Feature Backs on Greenbelt
Parking Features Attached Garage, Asphalt
Garage Spaces 2.0
Roof Type Asphalt Shing
Lot Frontage 40.07
Lot Depth 101.85
Garage Yes
Building
Lot Description Urban, Highway Access, Playground Nearby, Quiet Area, Shopping Nearby
Faces From Franklin, take Hwy 8, just past Branchton Road on the left. Between Vanier Drive and Morrison Rd.
Sewer Sewer (Municipal)
Water Municipal
Architectural Style Two Story
Structure Type Stone
New Construction No
Others
Senior Community No
Tax ID 038451297
Ownership Freehold/None
Virtual Tour https://tours.eyefimedia.com/idx/290507






