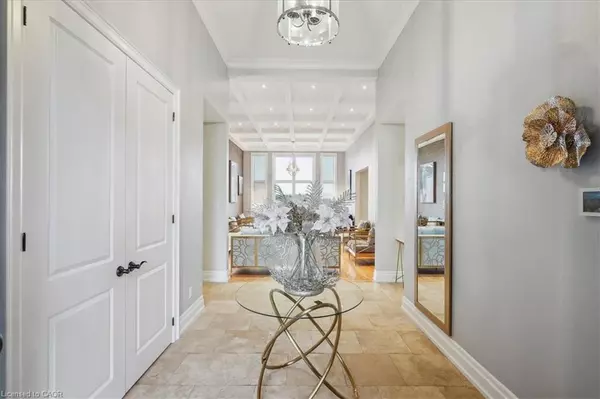
71 Maltby Road E Puslinch, ON N0B 2J0
7 Beds
7 Baths
3,724 SqFt
UPDATED:
Key Details
Property Type Single Family Home
Sub Type Detached
Listing Status Active
Purchase Type For Sale
Square Footage 3,724 sqft
Price per Sqft $751
MLS Listing ID 40768691
Style Bungalow
Bedrooms 7
Full Baths 6
Half Baths 1
Abv Grd Liv Area 6,420
Year Built 2011
Annual Tax Amount $10,273
Lot Size 1.840 Acres
Acres 1.84
Property Sub-Type Detached
Source Cornerstone
Property Description
Location
Province ON
County Wellington
Area Puslinch
Zoning A
Direction Gordon Street
Rooms
Other Rooms Playground
Basement Separate Entrance, Walk-Out Access, Full, Finished
Main Level Bedrooms 3
Bedroom 2 1
Kitchen 2
Interior
Interior Features High Speed Internet, Auto Garage Door Remote(s), Central Vacuum
Heating Forced Air, Geothermal, Wood
Cooling Central Air
Fireplaces Number 1
Fireplaces Type Wood Burning
Fireplace Yes
Appliance Range, Oven, Water Softener, Built-in Microwave, Dishwasher, Freezer, Range Hood, Satellite Dish
Laundry Lower Level, Main Level
Exterior
Exterior Feature Lawn Sprinkler System
Parking Features Attached Garage, Detached Garage, Asphalt
Garage Spaces 5.0
Fence Full
Utilities Available Cable Connected, Cell Service, Electricity Connected, Natural Gas Connected, Phone Connected
Roof Type Asphalt Shing
Porch Deck
Lot Frontage 243.0
Lot Depth 328.0
Garage Yes
Building
Lot Description Rural, Rectangular, Major Highway, Open Spaces, Quiet Area, Other
Faces Gordon Street
Foundation Poured Concrete
Sewer Septic Tank
Water Drilled Well
Architectural Style Bungalow
Structure Type Stone,Stucco,Wood Siding
New Construction No
Schools
Elementary Schools Aberfoyle Ps
High Schools Centennial Cvi
Others
Senior Community No
Tax ID 711970313
Ownership Freehold/None






