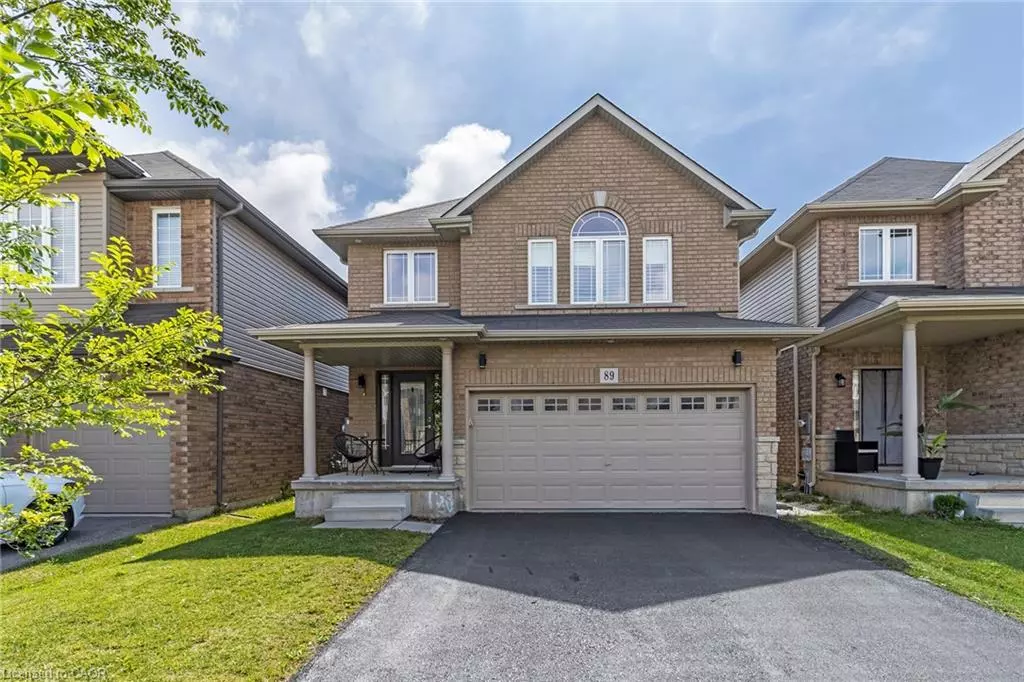
89 Keystone Crescent Stoney Creek, ON L0R 1P0
3 Beds
4 Baths
1,800 SqFt
UPDATED:
Key Details
Property Type Single Family Home
Sub Type Detached
Listing Status Active
Purchase Type For Sale
Square Footage 1,800 sqft
Price per Sqft $555
MLS Listing ID 40768760
Style Two Story
Bedrooms 3
Full Baths 2
Half Baths 2
Abv Grd Liv Area 2,800
Annual Tax Amount $6,148
Property Sub-Type Detached
Source Cornerstone
Property Description
Location
Province ON
County Hamilton
Area 50 - Stoney Creek
Zoning R4-173 (D)
Direction Kingsborough Dr To Bellagio Ave Then Turn Left on Keystone Crescent
Rooms
Basement Full, Finished, Sump Pump
Bedroom 2 3
Kitchen 1
Interior
Interior Features Auto Garage Door Remote(s)
Heating Forced Air, Natural Gas
Cooling Central Air
Fireplaces Number 1
Fireplaces Type Electric
Fireplace Yes
Window Features Window Coverings
Appliance Dishwasher, Dryer, Freezer, Range Hood, Stove, Washer
Laundry Laundry Room, Upper Level
Exterior
Parking Features Attached Garage, Garage Door Opener, Asphalt
Garage Spaces 2.0
Roof Type Asphalt Shing
Porch Deck
Lot Frontage 32.81
Lot Depth 109.74
Garage Yes
Building
Lot Description Urban, Highway Access, Library, Park, Place of Worship, Playground Nearby, Schools, Shopping Nearby
Faces Kingsborough Dr To Bellagio Ave Then Turn Left on Keystone Crescent
Foundation Poured Concrete
Sewer Sewer (Municipal)
Water Municipal
Architectural Style Two Story
Structure Type Brick,Stone,Vinyl Siding
New Construction No
Others
Senior Community No
Tax ID 173852073
Ownership Freehold/None






