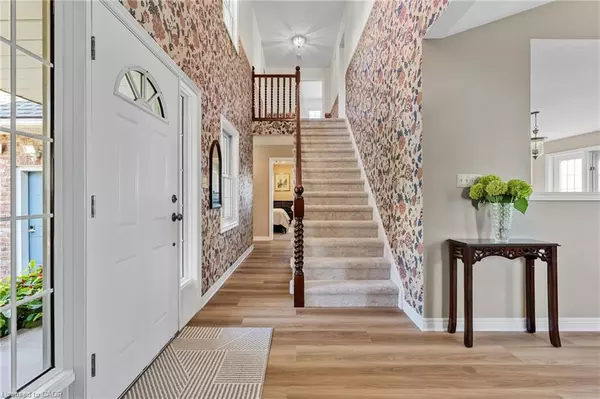
1053 Line 3 Road Niagara-on-the-lake, ON L0S 1J0
4 Beds
4 Baths
3,500 SqFt
Open House
Sat Nov 15, 2:00pm - 4:00pm
UPDATED:
Key Details
Property Type Single Family Home
Sub Type Detached
Listing Status Active
Purchase Type For Sale
Square Footage 3,500 sqft
Price per Sqft $514
MLS Listing ID 40768864
Style Two Story
Bedrooms 4
Full Baths 3
Half Baths 1
Abv Grd Liv Area 3,500
Annual Tax Amount $9,023
Property Sub-Type Detached
Source Cornerstone
Property Description
Location
Province ON
County Niagara
Area Niagara-On-The-Lake
Zoning R1
Direction Between Four Mile Creek and Concession 2
Rooms
Basement Separate Entrance, Full, Finished
Main Level Bedrooms 1
Bedroom 2 3
Kitchen 1
Interior
Interior Features Auto Garage Door Remote(s), Central Vacuum, In-Law Floorplan
Heating Forced Air, Natural Gas
Cooling Central Air
Fireplace No
Laundry Main Level
Exterior
Parking Features Attached Garage
Garage Spaces 2.0
Roof Type Asphalt Shing
Lot Frontage 250.0
Lot Depth 375.0
Garage Yes
Building
Lot Description Rural, Quiet Area
Faces Between Four Mile Creek and Concession 2
Foundation Concrete Perimeter
Sewer Septic Tank
Water Cistern
Architectural Style Two Story
Structure Type Brick,Vinyl Siding
New Construction No
Others
Senior Community No
Tax ID 463820268
Ownership Freehold/None
Virtual Tour https://youriguide.com/1053_line_3_rd_niagara_on_the_lake_on






