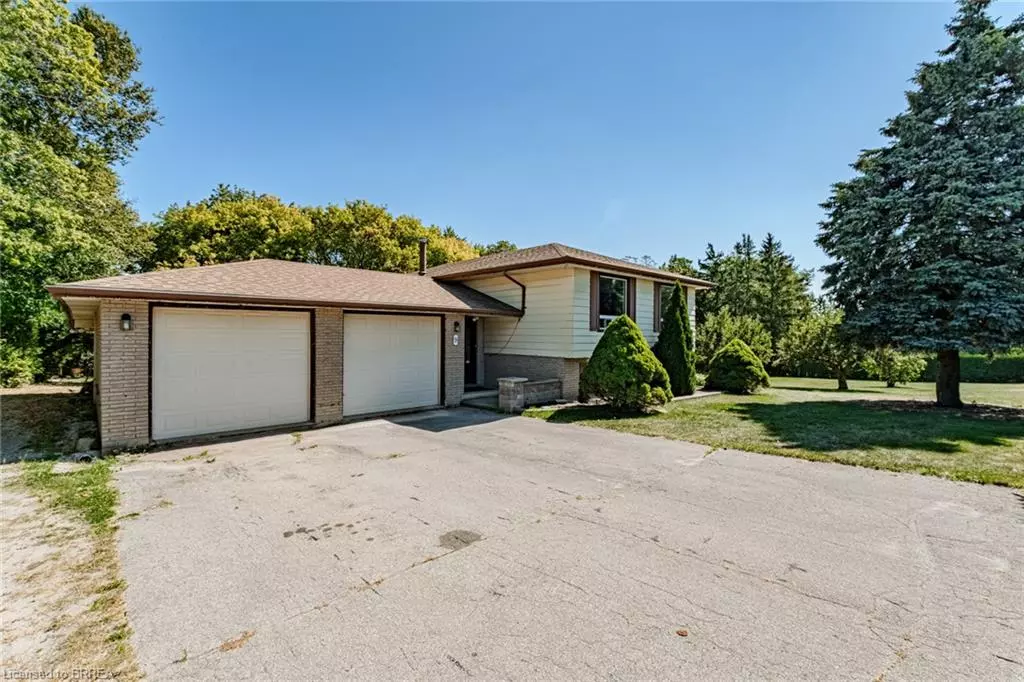
9 Bannister Street Oakland, ON N0E 1L0
3 Beds
2 Baths
1,271 SqFt
UPDATED:
Key Details
Property Type Single Family Home
Sub Type Detached
Listing Status Active Under Contract
Purchase Type For Sale
Square Footage 1,271 sqft
Price per Sqft $570
MLS Listing ID 40770545
Style Bungalow Raised
Bedrooms 3
Full Baths 2
Abv Grd Liv Area 2,071
Annual Tax Amount $3,800
Lot Size 0.560 Acres
Acres 0.56
Property Sub-Type Detached
Source Brantford
Property Description
Location
Province ON
County Brant County
Area 2115 - Sw Rural
Zoning R1
Direction Highway 24 South to Stoplight (Scotland), turn left, go to Oakland first street on right
Rooms
Other Rooms Shed(s), Workshop
Basement Separate Entrance, Walk-Up Access, Full, Partially Finished
Main Level Bedrooms 3
Kitchen 1
Interior
Interior Features Auto Garage Door Remote(s), Ceiling Fan(s), Floor Drains, Florescent Lights, Suspended Ceilings, Upgraded Insulation, Wet Bar
Heating Airtight Stove, Forced Air, Natural Gas
Cooling Central Air
Fireplaces Number 1
Fireplaces Type Wood Burning Stove
Fireplace Yes
Appliance Water Heater Owned, Dryer, Freezer, Range Hood, Refrigerator, Stove, Washer
Laundry Electric Dryer Hookup, In Basement
Exterior
Exterior Feature Landscaped, TV Tower/Antenna
Parking Features Attached Garage, Garage Door Opener, Asphalt, Gravel
Garage Spaces 2.0
Fence Fence - Partial
Utilities Available Cable Available, Electricity Connected, Garbage/Sanitary Collection, High Speed Internet Avail, Natural Gas Connected, Recycling Pickup, Street Lights, Phone Connected
View Y/N true
View Trees/Woods
Roof Type Asphalt Shing
Handicap Access Shower Stall
Porch Deck
Lot Frontage 201.0
Lot Depth 120.0
Garage Yes
Building
Lot Description Rural, Landscaped, Quiet Area, School Bus Route
Faces Highway 24 South to Stoplight (Scotland), turn left, go to Oakland first street on right
Foundation Concrete Perimeter
Sewer Septic Tank
Water Drilled Well
Architectural Style Bungalow Raised
Structure Type Brick Veneer,Vinyl Siding
New Construction No
Others
Senior Community No
Tax ID 322540302
Ownership Freehold/None






