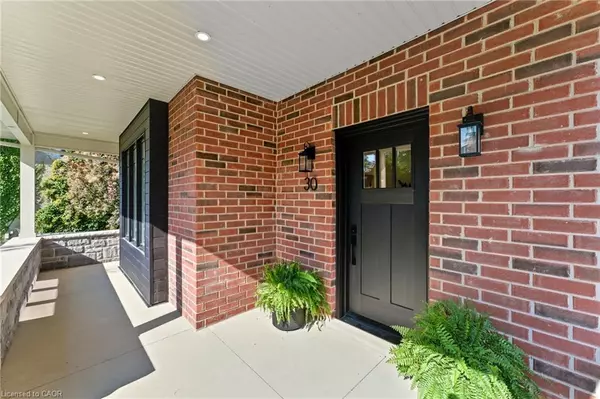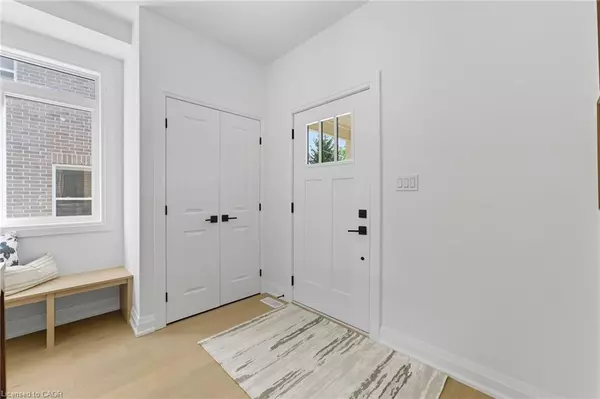
30 Manley Street Ayr, ON N0B 1E0
5 Beds
4 Baths
2,618 SqFt
UPDATED:
Key Details
Property Type Single Family Home
Sub Type Detached
Listing Status Active Under Contract
Purchase Type For Sale
Square Footage 2,618 sqft
Price per Sqft $494
MLS Listing ID 40767954
Style Two Story
Bedrooms 5
Full Baths 3
Half Baths 1
Abv Grd Liv Area 3,437
Year Built 2023
Annual Tax Amount $6,534
Lot Size 9,408 Sqft
Acres 0.216
Property Sub-Type Detached
Source Cornerstone
Property Description
bedrooms, 3.5 baths, and upscale finishes throughout, including hardwood floors, quartz counters, and custom cabinetry. The chef's kitchen is designed to impress with stainless steel appliances, a gas range, double oven, 9-ft island, coffee/wine bar, walk-in pantry, and abundant storage. The open-concept main floor also features a spacious living room with gas fireplace, a versatile
bedroom/office, a stylish powder room, and an oversized mudroom with side entry. Upstairs, the custom white oak staircase leads to 3 generous bedrooms, each with its own walk-in closet. The luxurious primary suite showcases a spa-inspired 5-piece ensuite, while a convenient upper-level laundry room and main bath completes the space. The fully finished lower level is perfect for entertaining, offering a large recreation area, a full bathroom, and an additional bedroom. Outdoors, enjoy a large detached 21 x 21 garage, parking for 8 vehicles, and a family-sized yard—ready to bring your backyard dreams to life. Experience the
warmth of Ayr's vibrant community and the convenience of being just minutes from the 401. This home truly has it all—space, style, and location. Call your REALTOR® today as this one won't last long.
Location
Province ON
County Waterloo
Area 16 - N. Dumfries Twp. (W. Of 24 - Rural W.)
Zoning Z4
Direction Northumberland St to Manley St
Rooms
Basement Full, Finished, Sump Pump
Main Level Bedrooms 1
Bedroom 2 3
Kitchen 1
Interior
Interior Features Auto Garage Door Remote(s), Built-In Appliances
Heating Forced Air, Natural Gas
Cooling Central Air
Fireplaces Type Gas
Fireplace Yes
Appliance Instant Hot Water, Oven, Built-in Microwave, Dishwasher, Dryer, Gas Stove, Microwave, Range Hood, Refrigerator, Washer
Laundry Laundry Room, Sink, Upper Level
Exterior
Exterior Feature Landscaped, Lighting
Parking Features Detached Garage, Garage Door Opener, Gravel
Garage Spaces 1.5
Fence Fence - Partial
Utilities Available Garbage/Sanitary Collection, High Speed Internet Avail, Natural Gas Connected, Recycling Pickup, Street Lights
Roof Type Asphalt Shing,Metal
Porch Deck, Porch
Lot Frontage 49.33
Lot Depth 194.39
Garage Yes
Building
Lot Description Urban, Rectangular, City Lot, Highway Access, Library, Park, Place of Worship, Playground Nearby, Quiet Area, Schools, Shopping Nearby
Faces Northumberland St to Manley St
Foundation Concrete Perimeter
Sewer Sewer (Municipal)
Water Municipal
Architectural Style Two Story
Structure Type Brick,Stone,Vinyl Siding
New Construction Yes
Schools
Elementary Schools Ayr (Jk-6), Cedar Creek (7-8), St. Brigid (Jk-8)
High Schools Southwood (9-12), Monsignor Doyle (9-12)
Others
Senior Community No
Tax ID 227150789
Ownership Freehold/None
Virtual Tour https://sites.ground2airmedia.com/videos/01995154-9eb1-7363-b7dc-5260e668bfe8






