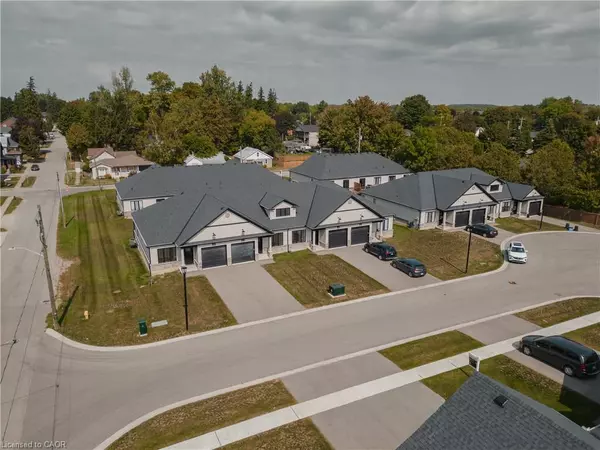
12 Washington Street #203 Norwich, ON N0J 1P0
2 Beds
1 Bath
1,118 SqFt
Open House
Sat Oct 04, 2:00pm - 4:00pm
Sat Oct 18, 2:00pm - 4:00pm
Sat Oct 25, 2:00pm - 4:00pm
Sat Nov 01, 2:00pm - 4:00pm
Sat Nov 08, 2:00pm - 4:00pm
UPDATED:
Key Details
Property Type Townhouse
Sub Type Row/Townhouse
Listing Status Active
Purchase Type For Sale
Square Footage 1,118 sqft
Price per Sqft $428
MLS Listing ID 40772504
Style Bungalow
Bedrooms 2
Full Baths 1
HOA Fees $325/mo
HOA Y/N Yes
Abv Grd Liv Area 1,118
Property Sub-Type Row/Townhouse
Source Cornerstone
Property Description
Location
Province ON
County Oxford
Area Norwich
Zoning R3-7
Direction From Stover Street, west on Elgin Street, just around the corner from Shoppers Drug Mart.
Rooms
Basement Full, Unfinished
Main Level Bedrooms 2
Kitchen 1
Interior
Interior Features Air Exchanger, Ceiling Fan(s), Floor Drains, Rough-in Bath
Heating Forced Air, Natural Gas
Cooling Central Air
Fireplace No
Appliance Instant Hot Water, Water Heater, Dishwasher, Refrigerator, Stove
Exterior
Exterior Feature Year Round Living
Parking Features Attached Garage
Garage Spaces 1.0
Roof Type Asphalt Shing
Porch Deck, Porch
Garage Yes
Building
Lot Description Urban, City Lot, Landscaped, Library, Park, Place of Worship, Playground Nearby, School Bus Route, Schools, Shopping Nearby
Faces From Stover Street, west on Elgin Street, just around the corner from Shoppers Drug Mart.
Foundation Poured Concrete
Sewer Sewer (Municipal)
Water Municipal
Architectural Style Bungalow
Structure Type Brick,Stone
New Construction No
Others
HOA Fee Include Insurance,Doors ,Maintenance Grounds,Property Management Fees,Roof,Windows
Senior Community No
Tax ID 004390026
Ownership Condominium
Virtual Tour https://unbranded.youriguide.com/203_12_washington_st_norwich_on/






