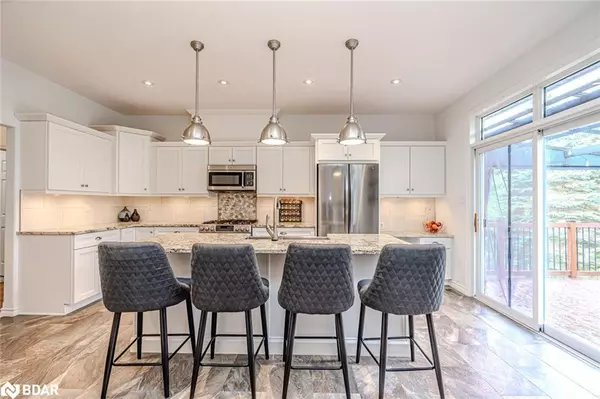
102 Highland Drive Horseshoe Valley, ON L0L 2L0
5 Beds
3 Baths
2,034 SqFt
UPDATED:
Key Details
Property Type Single Family Home
Sub Type Detached
Listing Status Active
Purchase Type For Sale
Square Footage 2,034 sqft
Price per Sqft $663
MLS Listing ID 40773152
Style Bungalow
Bedrooms 5
Full Baths 3
Abv Grd Liv Area 3,762
Year Built 2003
Annual Tax Amount $5,217
Lot Size 0.370 Acres
Acres 0.37
Property Sub-Type Detached
Source Barrie
Property Description
Location
Province ON
County Simcoe County
Area Oro-Medonte
Zoning R1
Direction Penetanguishene Rd/Horseshoe Valley Rd W/Line 3 N/Highland Dr
Rooms
Other Rooms Gazebo, Shed(s)
Basement Separate Entrance, Walk-Out Access, Full, Finished, Sump Pump
Main Level Bedrooms 3
Kitchen 2
Interior
Interior Features Central Vacuum, Air Exchanger, Auto Garage Door Remote(s), In-law Capability, Other
Heating Forced Air, Natural Gas
Cooling Central Air
Fireplaces Number 1
Fireplaces Type Gas
Fireplace Yes
Appliance Water Softener, Built-in Microwave, Dishwasher, Dryer, Gas Stove, Refrigerator, Washer
Laundry Laundry Room, Main Level
Exterior
Exterior Feature Privacy, Year Round Living
Parking Features Attached Garage
Garage Spaces 3.0
View Y/N true
View Trees/Woods
Roof Type Asphalt Shing
Porch Deck, Patio
Lot Frontage 98.42
Lot Depth 164.03
Garage Yes
Building
Lot Description Rural, Rectangular, Near Golf Course, Park, Schools, Skiing
Faces Penetanguishene Rd/Horseshoe Valley Rd W/Line 3 N/Highland Dr
Foundation Poured Concrete
Sewer Septic Tank
Water Municipal
Architectural Style Bungalow
Structure Type Brick,Vinyl Siding
New Construction No
Schools
Elementary Schools Horseshoe Heights P.S./Sister Catherine Donnelly C.S.
High Schools Eastview S.S./St. Joseph'S Catholic H.S.
Others
Senior Community No
Tax ID 740530135
Ownership Freehold/None
Virtual Tour https://unbranded.youriguide.com/102_highland_dr_shanty_bay_on/






