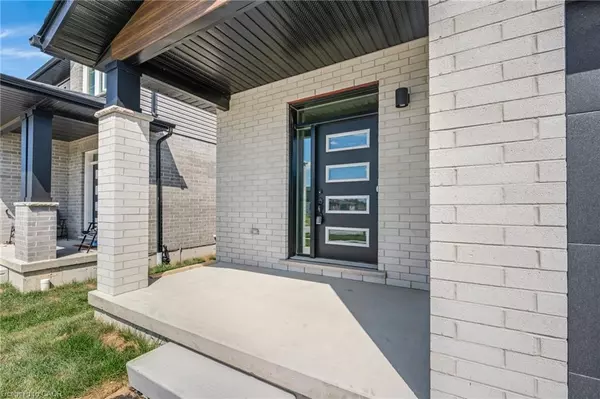
52 Moon Crescent Cambridge, ON N1S 5A7
3 Beds
2 Baths
1,413 SqFt
Open House
Thu Nov 27, 4:00pm - 7:00pm
Sat Nov 29, 1:00pm - 4:00pm
Sun Nov 30, 1:00pm - 4:00pm
Thu Dec 04, 4:00pm - 7:00pm
Sat Dec 06, 1:00pm - 4:00pm
Sun Dec 07, 1:00pm - 4:00pm
Thu Dec 11, 4:00pm - 7:00pm
UPDATED:
Key Details
Property Type Single Family Home
Sub Type Detached
Listing Status Active
Purchase Type For Sale
Square Footage 1,413 sqft
Price per Sqft $777
MLS Listing ID 40769221
Style Bungalow
Bedrooms 3
Full Baths 2
Abv Grd Liv Area 1,413
Annual Tax Amount $1,900
Property Sub-Type Detached
Source Cornerstone
Property Description
Currently under construction and move-in ready soon, this brand-new home features 3 spacious bedrooms and 2 full bathrooms, designed with
both comfort and style in mind. The open-concept layout connects the kitchen, living, and dining areas, creating a bright and inviting space
that's ideal for both everyday living and entertaining guests. At the heart of the home is a modern kitchen with sleek finishes and many upgrades
throughout, including a large island, upgraded cabinetry, and high-end appliances. The primary bedroom includes a walk-in closet and private
ensuite, while each additional bedroom offers ample closet space to keep everything organized. Step outside to enjoy a deck on the main floor,
perfect for relaxing or entertaining. Downstairs, the walk-out basement offers endless potential – whether you envision a home gym, media
room, or additional living space. Set in a vibrant neighbourhood close to schools, parks, shops, and more, this home truly has it all. Don't miss
the opportunity to make this stunning, soon-to-be-complete home your own!
Location
Province ON
County Waterloo
Area 11 - Galt West
Zoning R6
Direction Westcliff Way to Wilkinson Ave to Moon Cres
Rooms
Basement Full, Unfinished
Main Level Bedrooms 3
Kitchen 1
Interior
Interior Features Other
Heating Forced Air, Natural Gas
Cooling Central Air
Fireplace No
Exterior
Parking Features Attached Garage
Garage Spaces 2.0
Roof Type Asphalt Shing
Lot Frontage 37.99
Lot Depth 108.27
Garage Yes
Building
Lot Description Urban, Highway Access, Library, Major Highway, Park, Place of Worship, Public Parking, Public Transit, Rec./Community Centre, Schools, Shopping Nearby
Faces Westcliff Way to Wilkinson Ave to Moon Cres
Foundation Poured Concrete
Sewer Sewer (Municipal)
Water Municipal
Architectural Style Bungalow
Structure Type Brick,Vinyl Siding
New Construction No
Others
Senior Community No
Tax ID 037731966
Ownership Freehold/None






