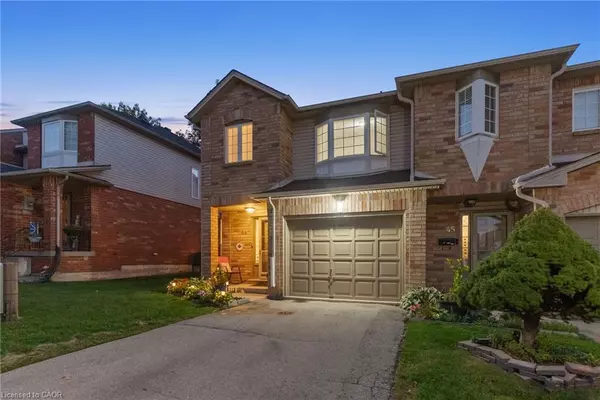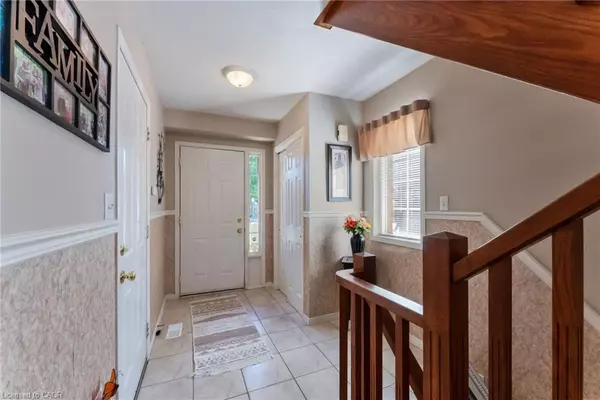
346 Highland Road W #44 Hamilton, ON L8J 3T3
3 Beds
3 Baths
1,291 SqFt
Open House
Thu Oct 02, 6:00pm - 8:00pm
Sun Oct 05, 2:00pm - 4:00pm
UPDATED:
Key Details
Property Type Townhouse
Sub Type Row/Townhouse
Listing Status Active
Purchase Type For Sale
Square Footage 1,291 sqft
Price per Sqft $503
MLS Listing ID 40770783
Style Two Story
Bedrooms 3
Full Baths 2
Half Baths 1
HOA Fees $220/mo
HOA Y/N Yes
Abv Grd Liv Area 1,639
Year Built 1997
Annual Tax Amount $4,339
Property Sub-Type Row/Townhouse
Source Cornerstone
Property Description
The upper levels offer plenty of room for everyone. The primary retreat features a private ensuite, while two additional bedrooms and a full bath provide comfort and convenience for the rest of the family.
Downstairs, the fully finished basement is the ultimate bonus space, complete with a huge rec room and an additional 2-piece bath—ideal for a home theatre, games room, or play area. Located in a family-friendly complex close to schools, parks, shopping, and all amenities, this home truly checks every box.
Don't miss out—book your showing today!
Location
Province ON
County Hamilton
Area 50 - Stoney Creek
Zoning RM3
Direction Hwy 20 To Highland
Rooms
Basement Full, Finished
Bedroom 2 1
Bedroom 3 2
Kitchen 1
Interior
Interior Features Other
Heating Forced Air, Natural Gas
Cooling Central Air
Fireplace No
Exterior
Parking Features Attached Garage
Garage Spaces 1.0
Roof Type Asphalt
Porch Open
Lot Frontage 30.0
Garage Yes
Building
Lot Description Urban, Public Parking, Public Transit
Faces Hwy 20 To Highland
Foundation Poured Concrete
Sewer Sewer (Municipal)
Water Municipal
Architectural Style Two Story
Structure Type Brick Veneer
New Construction No
Others
HOA Fee Include Insurance,Common Elements,Maintenance Grounds,Parking
Senior Community No
Tax ID 182430017
Ownership Condominium






