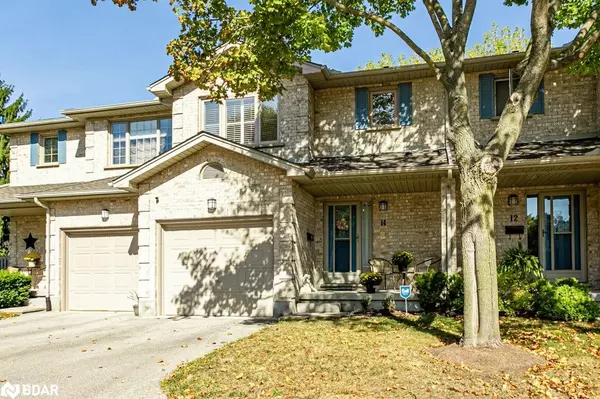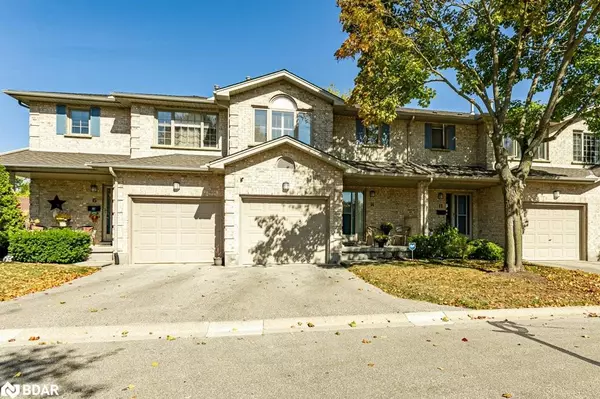
155 Killarney Road #14 London, ON N5X 3X8
3 Beds
3 Baths
1,702 SqFt
Open House
Sun Oct 05, 2:00pm - 4:00pm
UPDATED:
Key Details
Property Type Townhouse
Sub Type Row/Townhouse
Listing Status Active
Purchase Type For Sale
Square Footage 1,702 sqft
Price per Sqft $346
MLS Listing ID 40776417
Style Two Story
Bedrooms 3
Full Baths 2
Half Baths 1
HOA Fees $525/mo
HOA Y/N Yes
Abv Grd Liv Area 2,098
Year Built 1994
Annual Tax Amount $3,486
Property Sub-Type Row/Townhouse
Source Barrie
Property Description
Location
Province ON
County Middlesex
Area North
Zoning R5-2/R6-4
Direction Highbury Ave N and Killarney Rd
Rooms
Basement Full, Partially Finished
Bedroom 2 3
Kitchen 1
Interior
Interior Features Auto Garage Door Remote(s), Water Meter
Heating Fireplace-Gas, Forced Air
Cooling Central Air
Fireplace Yes
Window Features Window Coverings
Appliance Water Heater, Built-in Microwave, Dishwasher, Dryer, Freezer, Range Hood, Refrigerator, Stove, Washer
Exterior
Parking Features Attached Garage, Garage Door Opener
Garage Spaces 1.0
Roof Type Asphalt Shing
Garage Yes
Building
Lot Description Urban, Cul-De-Sac, Trails
Faces Highbury Ave N and Killarney Rd
Sewer Sewer (Municipal)
Water Municipal
Architectural Style Two Story
Structure Type Brick Veneer,Vinyl Siding
New Construction No
Others
HOA Fee Include Insurance,Building Maintenance,Maintenance Grounds,Property Management Fees,Snow Removal,Landscaping, Snow Removal, Lawn Care
Senior Community No
Tax ID 087940012
Ownership Condominium
Virtual Tour https://unbranded.youriguide.com/q3acw_14_155_killarney_rd_london_on/






