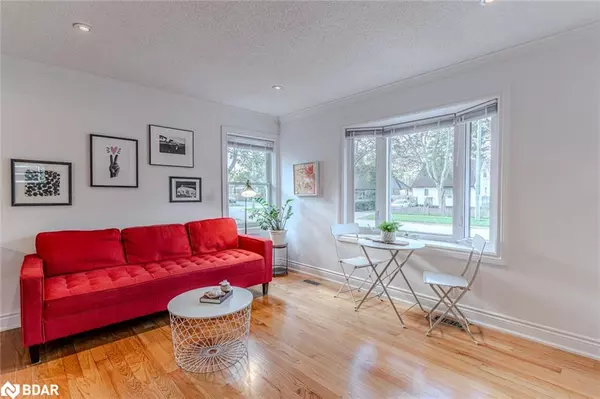
5 Newton Street Barrie, ON L4M 3N2
3 Beds
2 Baths
741 SqFt
Open House
Sat Oct 18, 11:00am - 1:00pm
UPDATED:
Key Details
Property Type Single Family Home
Sub Type Detached
Listing Status Active
Purchase Type For Sale
Square Footage 741 sqft
Price per Sqft $870
MLS Listing ID 40778035
Style Bungalow
Bedrooms 3
Full Baths 2
Abv Grd Liv Area 1,370
Year Built 1950
Annual Tax Amount $3,995
Lot Size 4,791 Sqft
Acres 0.11
Property Sub-Type Detached
Source Barrie
Property Description
Location
Province ON
County Simcoe County
Area Barrie
Zoning R2
Direction Bayfield St/Grove St E/Newton St
Rooms
Basement Full, Finished, Sump Pump
Main Level Bedrooms 2
Kitchen 1
Interior
Interior Features In-law Capability, Other
Heating Forced Air, Natural Gas
Cooling Central Air
Fireplace No
Appliance Water Heater Owned, Dishwasher, Dryer, Refrigerator, Stove, Washer
Laundry Lower Level
Exterior
Parking Features Detached Garage
Garage Spaces 1.0
Roof Type Asphalt Shing
Lot Frontage 50.0
Lot Depth 100.0
Garage Yes
Building
Lot Description Urban, Rectangular, Arts Centre, Beach, Library, Park, Place of Worship, Public Transit, Schools
Faces Bayfield St/Grove St E/Newton St
Foundation Unknown
Sewer Sewer (Municipal)
Water Municipal
Architectural Style Bungalow
Structure Type Vinyl Siding
New Construction No
Schools
Elementary Schools Oakley Park P.S./St. Monica'S C.S.
High Schools Barrie North C.I/St. Joseph'S Catholic H.S.
Others
Senior Community No
Tax ID 588130052
Ownership Freehold/None
Virtual Tour https://unbranded.youriguide.com/5_newton_st_barrie_on/






