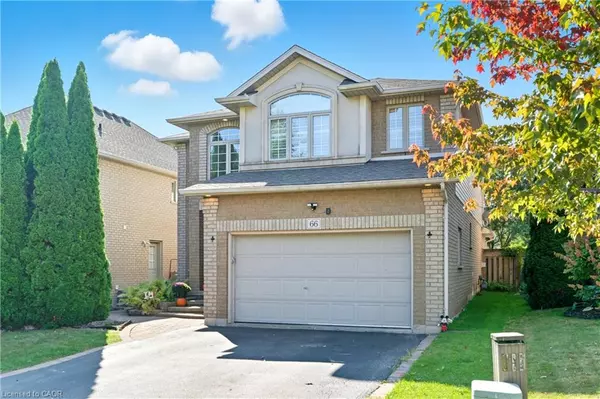
66 Suffolk Street Ancaster, ON L9K 1M9
3 Beds
3 Baths
2,490 SqFt
Open House
Sun Oct 19, 2:00pm - 4:00pm
UPDATED:
Key Details
Property Type Single Family Home
Sub Type Detached
Listing Status Active
Purchase Type For Sale
Square Footage 2,490 sqft
Price per Sqft $501
MLS Listing ID 40778865
Style Two Story
Bedrooms 3
Full Baths 2
Half Baths 1
Abv Grd Liv Area 2,490
Year Built 2002
Annual Tax Amount $7,650
Property Sub-Type Detached
Source Cornerstone
Property Description
Upstairs, you'll find three spacious bedrooms, including two primary suites with ensuite access, plus an open loft area that makes the perfect sitting room, home office, or can easily be converted to a fourth bedroom. The basement is unfinished, offering endless possibilities to customize the space to your needs.
This exceptional home combines style, functionality, and a prime location in one of Ancaster's most desirable neighbourhoods.
Location
Province ON
County Hamilton
Area 42 - Ancaster
Zoning R4
Direction Stonehenge to Thoroughbred
Rooms
Other Rooms Shed(s)
Basement Full, Unfinished
Bedroom 2 3
Kitchen 1
Interior
Interior Features High Speed Internet, Auto Garage Door Remote(s)
Heating Forced Air, Natural Gas
Cooling Central Air
Fireplaces Number 1
Fireplaces Type Family Room
Fireplace Yes
Appliance Dishwasher, Dryer, Refrigerator, Stove, Washer
Laundry Laundry Room, Main Level
Exterior
Parking Features Attached Garage, Garage Door Opener
Garage Spaces 2.0
Utilities Available Natural Gas Connected
Roof Type Asphalt Shing
Porch Patio
Lot Frontage 40.12
Lot Depth 130.51
Garage Yes
Building
Lot Description Urban, Rectangular, Airport, Park, Playground Nearby, Schools, Shopping Nearby
Faces Stonehenge to Thoroughbred
Foundation Poured Concrete
Sewer Sewer (Municipal)
Water Municipal
Architectural Style Two Story
Structure Type Aluminum Siding,Brick,Metal/Steel Siding,Vinyl Siding
New Construction No
Others
Senior Community No
Tax ID 175651550
Ownership Freehold/None
Virtual Tour https://youtube.com/shorts/5Sngw722M50?feature=share






