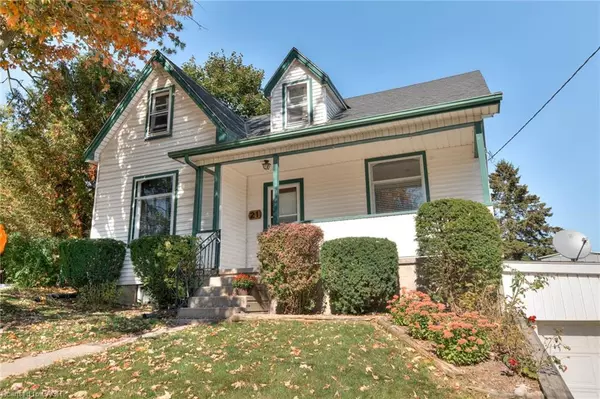
21 Huron Road Mitchell, ON N0K 1N0
3 Beds
2 Baths
1,203 SqFt
UPDATED:
Key Details
Property Type Single Family Home
Sub Type Detached
Listing Status Active
Purchase Type For Sale
Square Footage 1,203 sqft
Price per Sqft $414
MLS Listing ID 40778788
Style 1.5 Storey
Bedrooms 3
Full Baths 1
Half Baths 1
Abv Grd Liv Area 1,203
Year Built 1910
Annual Tax Amount $2,112
Property Sub-Type Detached
Source Cornerstone
Property Description
Location
Province ON
County Perth
Area West Perth
Zoning R2-5cc
Direction On Huron Rd (Hwy 8) North side once you cross Blanchard St (Hwy 23)
Rooms
Basement Full, Unfinished
Main Level Bedrooms 1
Bedroom 2 2
Kitchen 1
Interior
Interior Features Ceiling Fan(s), Work Bench
Heating Forced Air, Natural Gas
Cooling None
Fireplace No
Window Features Window Coverings
Appliance Dishwasher, Dryer, Refrigerator, Stove, Washer
Laundry In Basement
Exterior
Parking Features Attached Garage, Concrete
Garage Spaces 1.0
Fence Fence - Partial
Waterfront Description River/Stream
Roof Type Asphalt Shing
Porch Deck, Porch
Lot Frontage 52.91
Lot Depth 113.05
Garage Yes
Building
Lot Description Urban, Rectangular, Dog Park, City Lot, Near Golf Course, Library, Open Spaces, Park, Playground Nearby, Public Parking, Schools, Shopping Nearby, Trails
Faces On Huron Rd (Hwy 8) North side once you cross Blanchard St (Hwy 23)
Foundation Poured Concrete
Sewer Sewer (Municipal)
Water Municipal-Metered
Architectural Style 1.5 Storey
Structure Type Vinyl Siding
New Construction No
Schools
Elementary Schools Upper Thames Elementary
High Schools Mitchell District High School
Others
Senior Community No
Tax ID 531880201
Ownership Freehold/None
Virtual Tour https://youriguide.com/21_huron_rd_mitchell_on/






