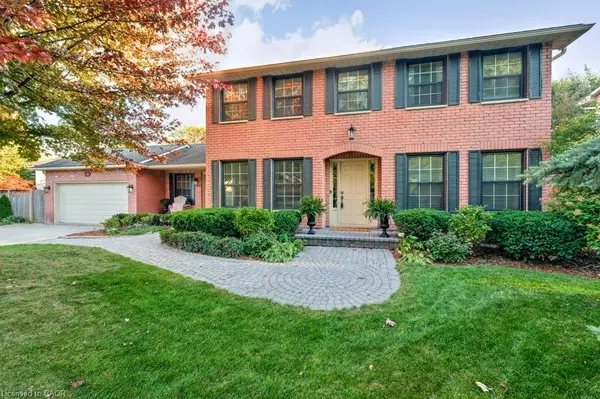
47 Howard Boulevard Waterdown, ON L8B 0G4
4 Beds
4 Baths
2,733 SqFt
Open House
Sun Oct 19, 2:00pm - 4:00pm
UPDATED:
Key Details
Property Type Single Family Home
Sub Type Detached
Listing Status Active
Purchase Type For Sale
Square Footage 2,733 sqft
Price per Sqft $695
MLS Listing ID 40778836
Style Two Story
Bedrooms 4
Full Baths 3
Half Baths 1
Abv Grd Liv Area 4,235
Year Built 1985
Annual Tax Amount $10,051
Property Sub-Type Detached
Source Cornerstone
Property Description
Location
Province ON
County Hamilton
Area 46 - Waterdown
Zoning R1
Direction Main St & Mays Cres
Rooms
Basement Full, Finished
Bedroom 2 4
Kitchen 1
Interior
Interior Features Built-In Appliances, Central Vacuum, Work Bench
Heating Forced Air, Natural Gas
Cooling Central Air
Fireplaces Number 1
Fireplaces Type Family Room, Gas
Fireplace Yes
Window Features Window Coverings
Appliance Bar Fridge, Oven, Water Heater, Built-in Microwave, Dishwasher, Dryer, Gas Oven/Range, Range Hood, Refrigerator, Washer
Laundry In-Suite, Main Level
Exterior
Exterior Feature Landscape Lighting, Landscaped, Recreational Area
Parking Features Attached Garage, Garage Door Opener, Built-In, Inside Entry, Interlock
Garage Spaces 2.0
Pool In Ground
View Y/N true
Roof Type Asphalt Shing
Porch Deck, Enclosed
Lot Frontage 180.06
Lot Depth 156.58
Garage Yes
Building
Lot Description Urban, Irregular Lot, Business Centre, City Lot, Greenbelt, Major Highway, Park, Public Transit, Schools, Shopping Nearby, Trails, View from Escarpment
Faces Main St & Mays Cres
Foundation Poured Concrete
Sewer Sewer (Municipal)
Water Municipal
Architectural Style Two Story
Structure Type Brick
New Construction No
Others
Senior Community No
Tax ID 174980202
Ownership Freehold/None
Virtual Tour https://unbranded.youriguide.com/47_howard_blvd_hamilton_on/






