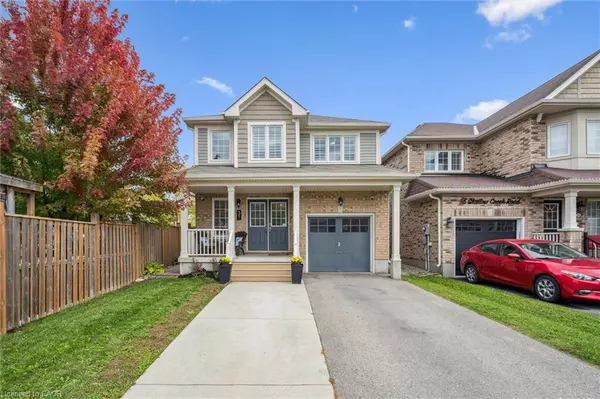
31 Shallow Creek Road Breslau, ON N0B 1M0
3 Beds
3 Baths
1,547 SqFt
UPDATED:
Key Details
Property Type Single Family Home
Sub Type Detached
Listing Status Active
Purchase Type For Sale
Square Footage 1,547 sqft
Price per Sqft $517
MLS Listing ID 40778977
Style Two Story
Bedrooms 3
Full Baths 2
Half Baths 1
Abv Grd Liv Area 1,547
Year Built 2012
Annual Tax Amount $4,139
Property Sub-Type Detached
Source Cornerstone
Property Description
Location
Province ON
County Waterloo
Area 5 - Woolwich And Wellesley Township
Zoning R-5A
Direction Woolwich street to Andover, left on Shallow Creek, first door on the left.
Rooms
Other Rooms Shed(s)
Basement Full, Unfinished, Sump Pump
Bedroom 2 3
Kitchen 1
Interior
Interior Features Air Exchanger, Central Vacuum Roughed-in, Floor Drains, Rough-in Bath
Heating Forced Air, Natural Gas
Cooling Central Air
Fireplace No
Appliance Water Heater, Water Softener, Dishwasher, Dryer, Range Hood, Refrigerator, Stove, Washer
Laundry Electric Dryer Hookup, Sink, Upper Level, Washer Hookup
Exterior
Parking Features Attached Garage, Garage Door Opener, Asphalt, Concrete
Garage Spaces 1.0
Fence Full
Roof Type Asphalt Shing
Porch Patio
Lot Frontage 30.23
Lot Depth 128.86
Garage Yes
Building
Lot Description Urban, Pie Shaped Lot, Airport, Near Golf Course, Highway Access, Hospital, Library, Open Spaces, Park, Place of Worship, Playground Nearby, Public Parking, Quiet Area, Rec./Community Centre, Schools, Shopping Nearby, Skiing, Trails
Faces Woolwich street to Andover, left on Shallow Creek, first door on the left.
Foundation Poured Concrete
Sewer Sewer (Municipal)
Water Municipal-Metered
Architectural Style Two Story
Structure Type Brick Veneer,Vinyl Siding
New Construction No
Others
Senior Community No
Tax ID 227135217
Ownership Freehold/None
Virtual Tour https://media.visualadvantage.ca/31-Shallow-Creek-Rd/idx






