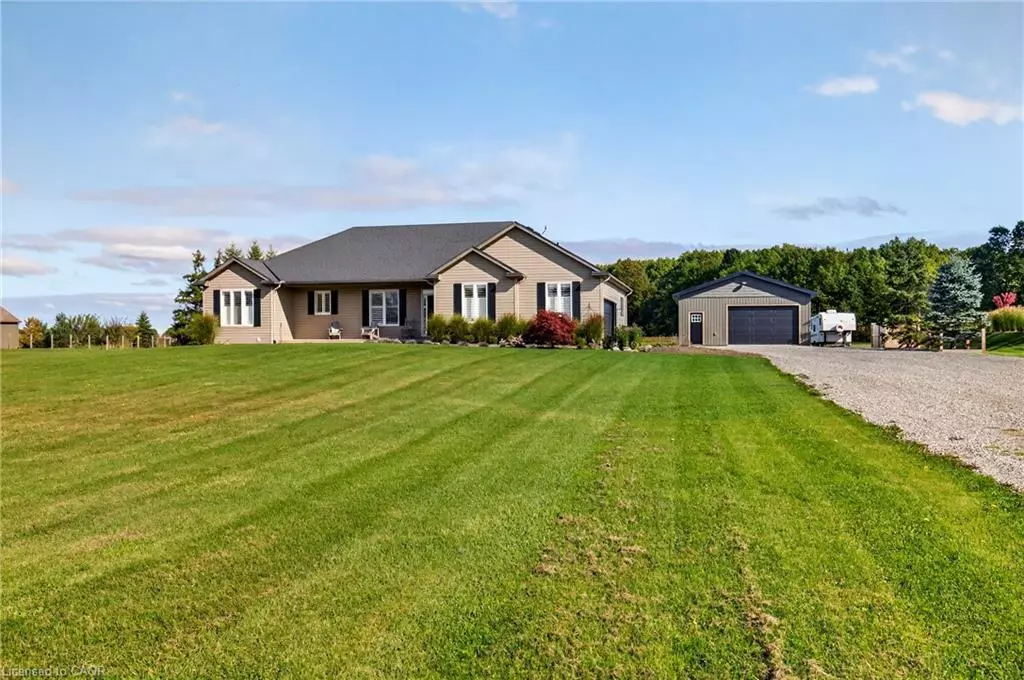
849 River Road Fenwick, ON L0S 1C0
3 Beds
2 Baths
1,902 SqFt
Open House
Sun Nov 09, 2:00pm - 4:00pm
UPDATED:
Key Details
Property Type Single Family Home
Sub Type Detached
Listing Status Active Under Contract
Purchase Type For Sale
Square Footage 1,902 sqft
Price per Sqft $630
MLS Listing ID 40779637
Style Bungalow
Bedrooms 3
Full Baths 2
Abv Grd Liv Area 1,902
Year Built 2005
Annual Tax Amount $9,478
Lot Size 2.090 Acres
Acres 2.09
Property Sub-Type Detached
Source Cornerstone
Property Description
for morning coffee or casual entertaining. The spacious great room boasts soaring cathedral ceilings, custom fireplace, and built-in shelving, creating the perfect gathering space for family and friends. The 1,853sq ft partially finished basement offers endless potential. Outdoors, you'll fall in love with the in-ground pool with nothing but open space, offering the ultimate private oasis. The backyard deck features both a cozy covered seating area along with a covered culinary space, perfect for summer barbecues and evening entertaining. For hobbyists or those with a love for mechanics, the separate serviced shop (with both water and hydro) provides ample room for projects, storage, or toys. This property truly has something for everyone inside and out.
Location
Province ON
County Niagara
Area Pelham
Zoning A2 A1
Direction Webber Rd to Church St to River
Rooms
Other Rooms Sauna, Shed(s), Workshop
Basement Full, Partially Finished
Main Level Bedrooms 3
Kitchen 1
Interior
Interior Features High Speed Internet, Auto Garage Door Remote(s), Ceiling Fan(s), Central Vacuum Roughed-in, Rough-in Bath, Sauna, Water Treatment
Heating Forced Air, Natural Gas
Cooling Central Air
Fireplaces Number 1
Fireplaces Type Electric, Family Room
Fireplace Yes
Window Features Window Coverings
Appliance Water Heater, Dishwasher, Range Hood, Refrigerator, Stove
Laundry Main Level
Exterior
Exterior Feature Landscaped, Privacy, Recreational Area
Parking Features Attached Garage, Garage Door Opener, Built-In, Gravel, Inside Entry
Garage Spaces 2.0
Fence Fence - Partial
Utilities Available Cell Service, Electricity Connected, Natural Gas Connected, Phone Connected
View Y/N true
View Clear, Trees/Woods
Roof Type Asphalt Shing
Street Surface Paved
Handicap Access Open Floor Plan
Porch Deck, Patio, Porch
Lot Frontage 151.09
Garage Yes
Building
Lot Description Rural, Irregular Lot, Ample Parking, Near Golf Course, Landscaped, Open Spaces, Playground Nearby, Quiet Area, Schools
Faces Webber Rd to Church St to River
Foundation Poured Concrete
Sewer Septic Tank
Water Cistern
Architectural Style Bungalow
Structure Type Vinyl Siding
New Construction No
Schools
Elementary Schools Wellington Heights Ps, St. Alexander Catholic Es, St. Ann Catholic Es
High Schools E.L. Crossley Ss, Notre Dame College School
Others
Senior Community No
Tax ID 643990192
Ownership Freehold/None
Virtual Tour https://vimeo.com/1128867215?share=copy&fl=sv&fe=ci






