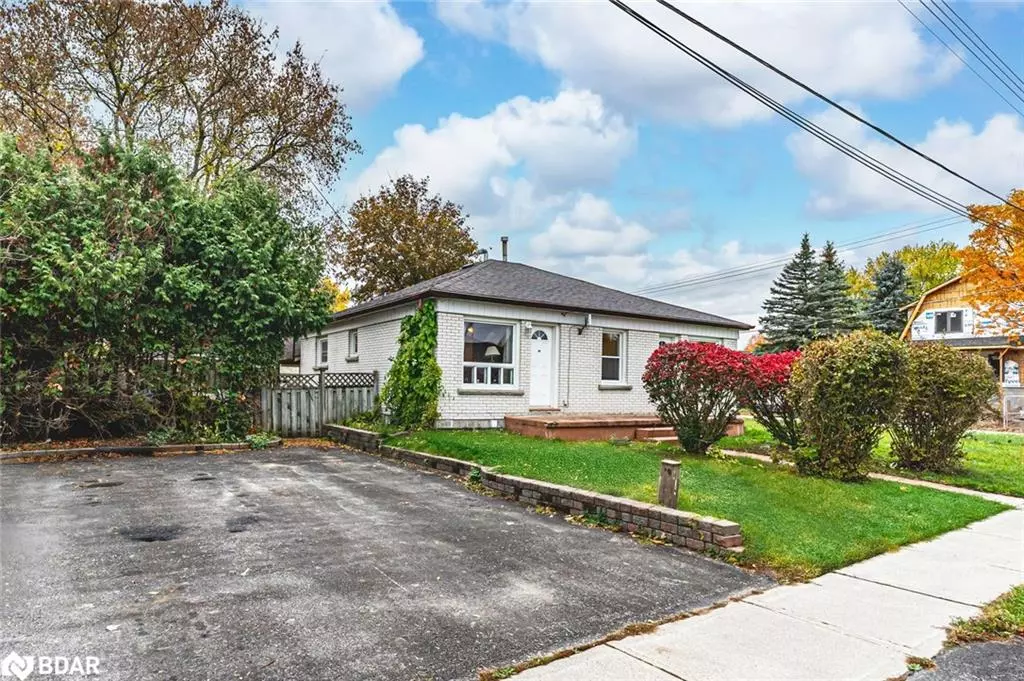
34/36 Centre Street Angus, ON L0M 1B0
5 Beds
3 Baths
1,222 SqFt
UPDATED:
Key Details
Property Type Single Family Home
Sub Type Detached
Listing Status Active
Purchase Type For Sale
Square Footage 1,222 sqft
Price per Sqft $654
MLS Listing ID 40781390
Style Bungalow
Bedrooms 5
Full Baths 3
Abv Grd Liv Area 2,107
Year Built 1954
Annual Tax Amount $1,830
Lot Size 7,623 Sqft
Acres 0.175
Property Sub-Type Detached
Source Barrie
Property Description
Location
Province ON
County Simcoe County
Area Essa
Zoning R2
Direction King St to Auburn St to Centre St
Rooms
Other Rooms Shed(s)
Basement Separate Entrance, Full, Finished
Main Level Bedrooms 3
Kitchen 3
Interior
Interior Features High Speed Internet, In-law Capability, Separate Hydro Meters
Heating Forced Air, Natural Gas
Cooling Central Air
Fireplace No
Laundry Coin Operated, In Basement
Exterior
Exterior Feature Privacy, Year Round Living
Fence Full
Utilities Available Cell Service, Garbage/Sanitary Collection, Natural Gas Connected, Recycling Pickup, Phone Available
Waterfront Description River/Stream
Roof Type Asphalt Shing
Handicap Access Multiple Entrances
Porch Patio
Lot Frontage 83.83
Lot Depth 90.8
Garage No
Building
Lot Description Urban, Square, Park, Place of Worship, Schools, Other
Faces King St to Auburn St to Centre St
Foundation Concrete Block
Sewer Sewer (Municipal)
Water Municipal
Architectural Style Bungalow
Structure Type Brick
New Construction No
Schools
Elementary Schools Angus Morrison E.S./Our Lady Of Grace C.S.
High Schools Nottawasaga Pines S.S./St. Joan Of Arc Catholic H.S.
Others
Senior Community No
Tax ID 581090024
Ownership Freehold/None
Virtual Tour https://unbranded.youriguide.com/34_centre_st_angus_on/






