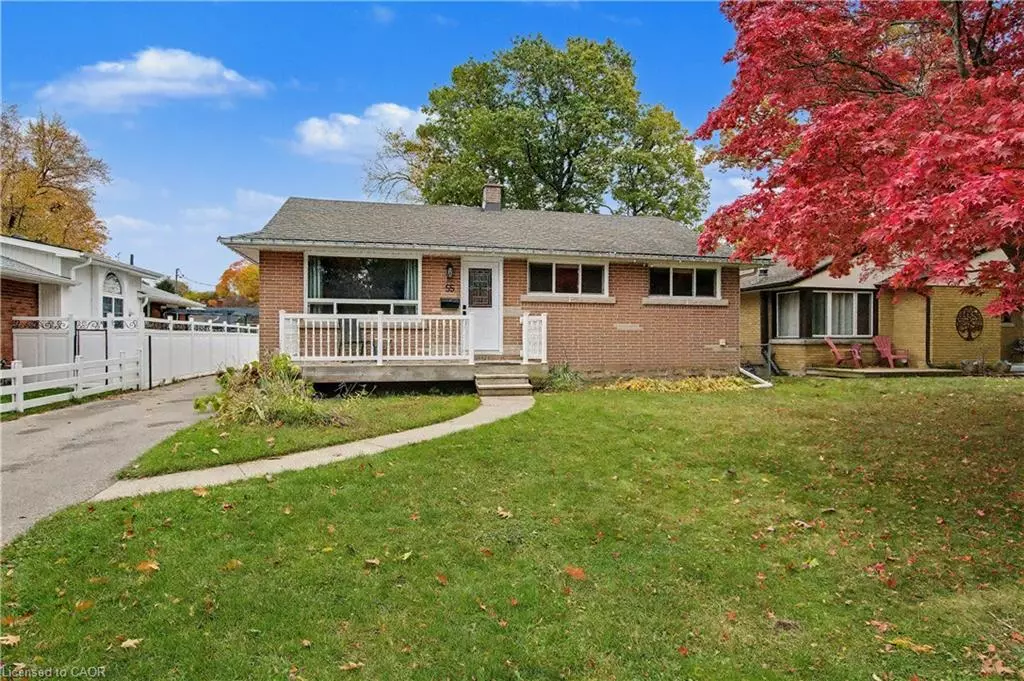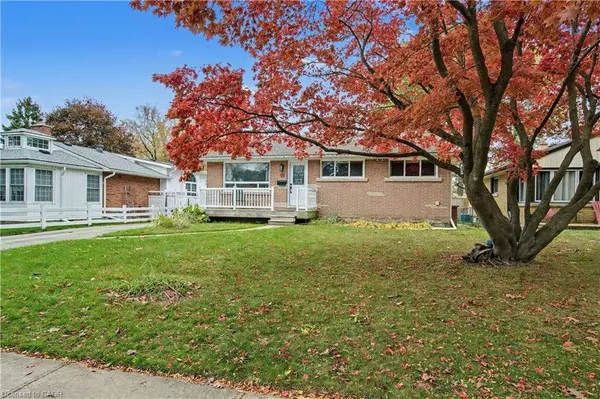
55 Highman Avenue Cambridge, ON N1R 3M1
4 Beds
2 Baths
1,100 SqFt
UPDATED:
Key Details
Property Type Single Family Home
Sub Type Detached
Listing Status Active
Purchase Type For Sale
Square Footage 1,100 sqft
Price per Sqft $500
MLS Listing ID 40784080
Style Bungalow
Bedrooms 4
Full Baths 2
Abv Grd Liv Area 1,900
Year Built 1957
Annual Tax Amount $4,118
Property Sub-Type Detached
Source Cornerstone
Property Description
Location
Province ON
County Waterloo
Area 12 - Galt East
Zoning R4
Direction Henry street to Glenview Ave to Highman Ave.
Rooms
Basement Separate Entrance, Full, Partially Finished
Main Level Bedrooms 3
Kitchen 1
Interior
Interior Features In-law Capability
Heating Forced Air, Natural Gas
Cooling Central Air
Fireplace No
Window Features Window Coverings
Appliance Instant Hot Water, Dishwasher, Dryer, Refrigerator, Stove, Washer
Laundry In-Suite
Exterior
Parking Features Detached Garage, Asphalt
Garage Spaces 1.0
Utilities Available Natural Gas Connected, Recycling Pickup, Street Lights
Roof Type Asphalt Shing
Porch Deck
Lot Frontage 50.0
Lot Depth 110.0
Garage Yes
Building
Lot Description Urban, Rectangular, Hospital, Library, Park, Place of Worship, Public Transit, Quiet Area, Schools, Shopping Nearby
Faces Henry street to Glenview Ave to Highman Ave.
Foundation Poured Concrete
Sewer Sewer (Municipal)
Water Municipal
Architectural Style Bungalow
Structure Type Brick
New Construction No
Schools
Elementary Schools Stewart Avenue
High Schools Glenview Park Secondary School
Others
Senior Community No
Tax ID 038400060
Ownership Freehold/None
Virtual Tour https://unbranded.youriguide.com/55_highman_ave_cambridge_on/






