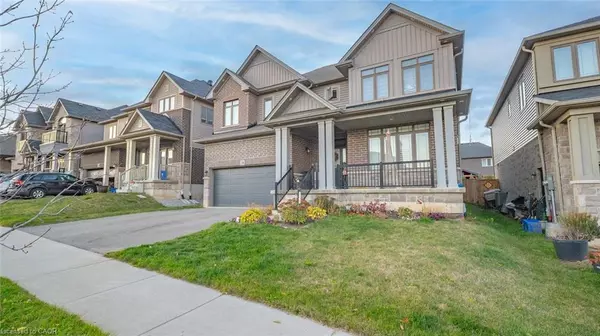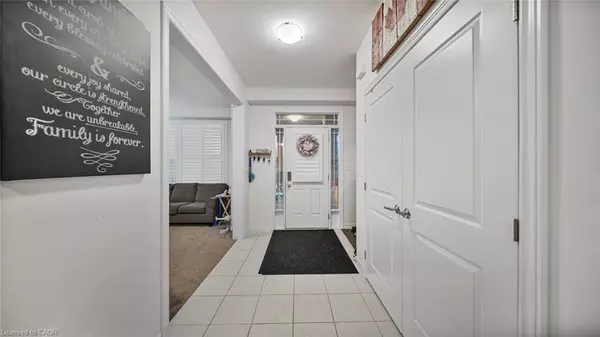
38 Mcgovern Lane Paris, ON N3L 0K3
4 Beds
4 Baths
3,248 SqFt
UPDATED:
Key Details
Property Type Single Family Home
Sub Type Detached
Listing Status Active
Purchase Type For Sale
Square Footage 3,248 sqft
Price per Sqft $353
MLS Listing ID 40785007
Style Two Story
Bedrooms 4
Full Baths 3
Half Baths 1
Abv Grd Liv Area 3,248
Annual Tax Amount $6,660
Property Sub-Type Detached
Source Cornerstone
Property Description
Location
Province ON
County Brant County
Area 2105 - Paris
Zoning h-R1-15
Direction VIC CHAMBERS PLACE TO TOM BROWN DR TO MCGOVERN LANE
Rooms
Basement Full, Unfinished
Bedroom 2 4
Kitchen 1
Interior
Interior Features None
Heating Forced Air, Natural Gas
Cooling Central Air
Fireplace No
Appliance Dishwasher, Dryer, Refrigerator, Stove, Washer
Laundry Main Level
Exterior
Parking Features Attached Garage
Garage Spaces 2.0
Fence Full
Waterfront Description River/Stream
Roof Type Asphalt Shing
Lot Frontage 49.21
Lot Depth 107.84
Garage Yes
Building
Lot Description Urban, City Lot, Greenbelt, Highway Access, Park, Public Transit, Schools, Shopping Nearby, Trails
Faces VIC CHAMBERS PLACE TO TOM BROWN DR TO MCGOVERN LANE
Foundation Poured Concrete
Sewer Sewer (Municipal)
Water Municipal
Architectural Style Two Story
Structure Type Brick,Vinyl Siding
New Construction No
Others
Senior Community No
Tax ID 320531004
Ownership Freehold/None






