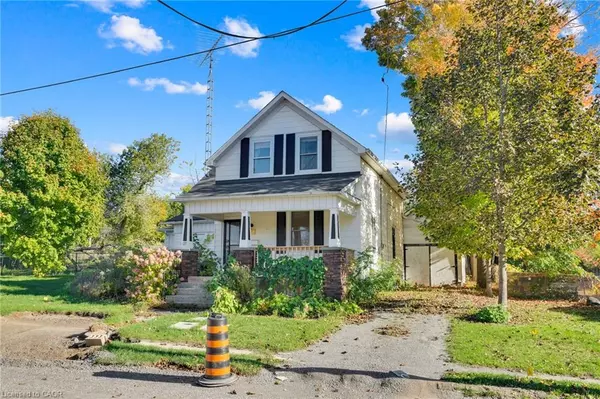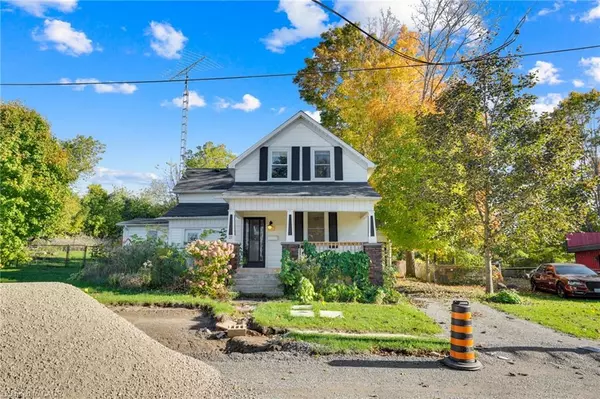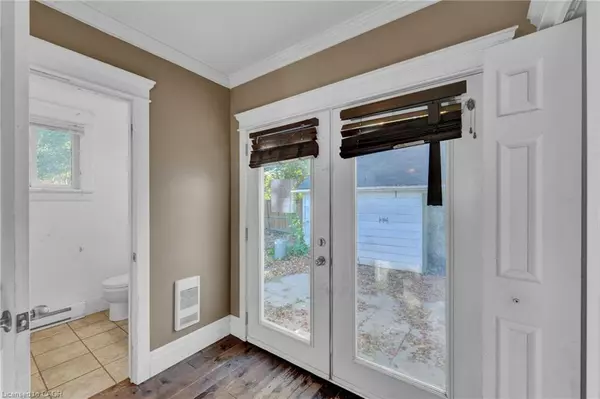
27 Wellington Street Asphodel-norwood Twp, ON K0L 2V0
3 Beds
2 Baths
1,817 SqFt
UPDATED:
Key Details
Property Type Single Family Home
Sub Type Detached
Listing Status Active
Purchase Type For Sale
Square Footage 1,817 sqft
Price per Sqft $236
MLS Listing ID 40784802
Style 1.5 Storey
Bedrooms 3
Full Baths 2
Abv Grd Liv Area 1,817
Annual Tax Amount $2,196
Property Sub-Type Detached
Source Cornerstone
Property Description
Location
Province ON
County Peterborough
Area Asphodel-Norwood
Zoning R1
Direction Hwy 40 / Wellington S
Rooms
Basement Partial, Unfinished
Bedroom 2 3
Kitchen 1
Interior
Interior Features In-law Capability, Other
Heating Forced Air, Natural Gas
Cooling None
Fireplace No
Exterior
Parking Features Attached Garage
Garage Spaces 1.0
View Y/N true
Roof Type Asphalt Shing
Lot Frontage 123.75
Lot Depth 226.0
Garage Yes
Building
Lot Description Urban, Park, Ravine, Rec./Community Centre, Schools, Shopping Nearby, View from Escarpment, Visual Exposure
Faces Hwy 40 / Wellington S
Foundation Concrete Perimeter, Stone
Sewer Sewer (Municipal)
Water Municipal
Architectural Style 1.5 Storey
Structure Type Hardboard,Vinyl Siding
New Construction No
Others
Senior Community No
Tax ID 282200100
Ownership Freehold/None






