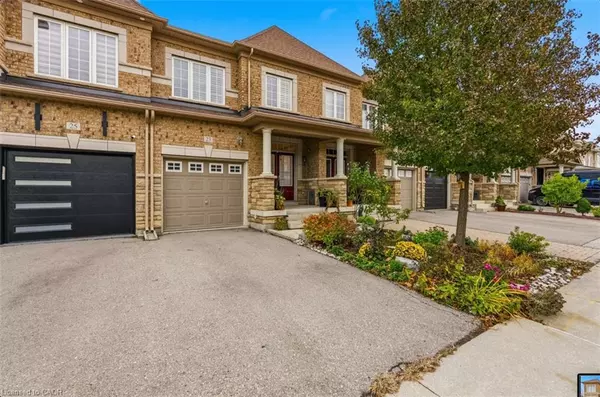
23 Sedgewick Place Woodbridge, ON L4H 3J5
3 Beds
4 Baths
1,609 SqFt
Open House
Sun Nov 09, 2:00pm - 4:00pm
UPDATED:
Key Details
Property Type Single Family Home
Sub Type Single Family Residence
Listing Status Active
Purchase Type For Sale
Square Footage 1,609 sqft
Price per Sqft $776
MLS Listing ID 40779107
Style Two Story
Bedrooms 3
Full Baths 3
Half Baths 1
Abv Grd Liv Area 2,402
Annual Tax Amount $4,455
Property Sub-Type Single Family Residence
Source Cornerstone
Property Description
Location
Province ON
County York
Area Vaughan
Zoning A
Direction Weston And Major Mackenzie
Rooms
Basement Full, Finished
Bedroom 2 3
Kitchen 1
Interior
Heating Forced Air
Cooling Central Air
Fireplace No
Window Features Window Coverings
Appliance Water Heater, Dishwasher, Dryer, Refrigerator, Stove, Washer
Exterior
Parking Features Attached Garage
Garage Spaces 1.0
Roof Type Asphalt Shing
Lot Frontage 20.01
Lot Depth 105.97
Garage Yes
Building
Lot Description Rural, Landscaped, Major Highway, Park, Schools
Faces Weston And Major Mackenzie
Sewer Sewer (Municipal)
Water Municipal
Architectural Style Two Story
Structure Type Brick
New Construction No
Others
Senior Community No
Tax ID 033277034
Ownership Freehold/None






