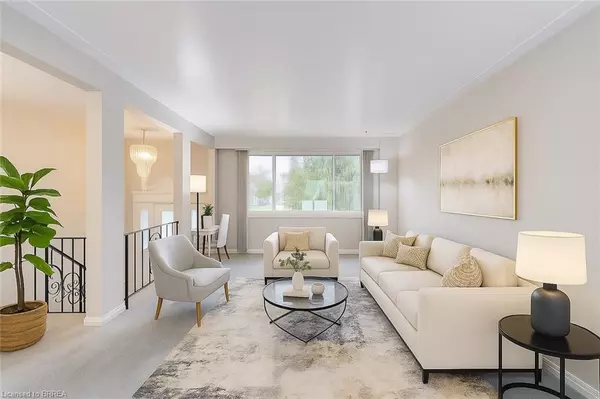
19 Melbourne Crescent Brantford, ON N3S 7G2
4 Beds
2 Baths
1,060 SqFt
Open House
Sat Nov 08, 2:00pm - 4:00pm
Sun Nov 09, 2:00pm - 4:00pm
UPDATED:
Key Details
Property Type Single Family Home
Sub Type Detached
Listing Status Active
Purchase Type For Sale
Square Footage 1,060 sqft
Price per Sqft $598
MLS Listing ID 40772697
Style Bungalow Raised
Bedrooms 4
Full Baths 2
Abv Grd Liv Area 2,120
Year Built 1973
Annual Tax Amount $4,086
Property Sub-Type Detached
Source Brantford
Property Description
Large living room, bright eat-in kitchen with island, 7' coffee station with many upper/lower cabinets, lots of natural light, pot lighting, tons of cupboards, pantry and patio door to 8'2x5'4 raised deck overlooking pool area with enclosed sunroom (14'2 x 8'10 built in 2000) 3 bedrooms up plus 4 pc bath. Fully finished home! Downstairs boasts a spacious rec room with gas fireplace, bar area, large additional bedroom with large windows & huge closet, second 3pc bath down, workshop/craft room with storage cupboards & bench, sizeable laundry room with lots of extra storage space!
Electrical was updated in May. 2 chair lifts. C/Vac plus kickplate in kitchen. All newer windows pivot in to wash with ease. C/A (2017) Poolside also has a 13'5x7 raised patio plus the 20' collapsible Wethashade gazebo to stay. All appliances to stay. Safe in the basement. Sunroom furniture, shelves & storage cabinets in basement to stay. 3 Sheds (10x8, 8x7 & 8x7) A pleasure to show!
(Some photos have been virtually staged.)
Location
Province ON
County Brantford
Area 2049 - Echo Place/Braneida
Zoning R1B
Direction Colborne Street to Linden Ave right of Brisbane Blvd, left on Melbourne Cres. From the #403 exit on Garden Ave, south to Henry Street, turn right, then quick left on Garden Ave, right on Grey St, left on Brisbane Blvd, right on Melbourne Cres.
Rooms
Other Rooms Gazebo, Shed(s), Workshop
Basement Full, Finished
Main Level Bedrooms 3
Kitchen 1
Interior
Interior Features Central Vacuum, Built-In Appliances, Ceiling Fan(s)
Heating Forced Air, Natural Gas
Cooling Central Air
Fireplaces Number 1
Fireplaces Type Gas, Recreation Room
Fireplace Yes
Appliance Built-in Microwave, Dishwasher, Dryer, Refrigerator, Stove, Washer
Laundry Laundry Room
Exterior
Exterior Feature Landscaped, Lighting
Parking Features Asphalt
Fence Full
Pool In Ground
View Y/N true
View Pool
Roof Type Asphalt Shing
Porch Deck, Patio
Lot Frontage 55.0
Garage No
Building
Lot Description Urban, Park, Place of Worship, Playground Nearby, Public Transit, Quiet Area, Rec./Community Centre, Schools, Shopping Nearby
Faces Colborne Street to Linden Ave right of Brisbane Blvd, left on Melbourne Cres. From the #403 exit on Garden Ave, south to Henry Street, turn right, then quick left on Garden Ave, right on Grey St, left on Brisbane Blvd, right on Melbourne Cres.
Foundation Poured Concrete
Sewer Sewer (Municipal)
Water Municipal
Architectural Style Bungalow Raised
Structure Type Brick Veneer,Metal/Steel Siding
New Construction No
Schools
Elementary Schools Woodman Cainsville, St. Peter'S
High Schools Pjcvs
Others
Senior Community No
Tax ID 321150064
Ownership Freehold/None
Virtual Tour https://www.tourbuzz.net/2360268?idx=1






