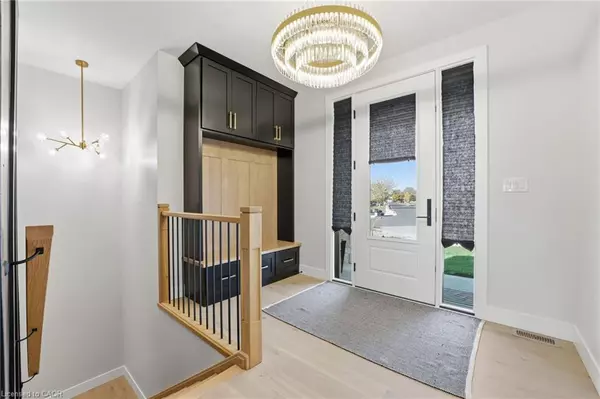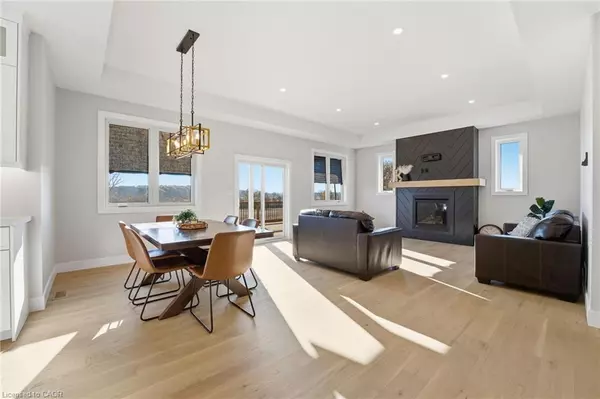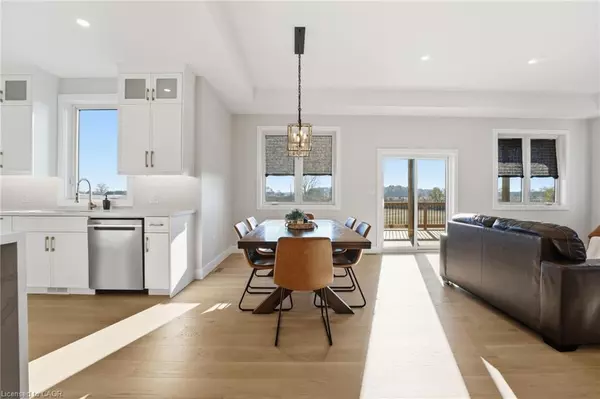
48 Rebecca Drive Aylmer, ON N5H 0A1
4 Beds
3 Baths
1,440 SqFt
UPDATED:
Key Details
Property Type Single Family Home
Sub Type Detached
Listing Status Active
Purchase Type For Sale
Square Footage 1,440 sqft
Price per Sqft $538
MLS Listing ID 40785989
Style Bungalow
Bedrooms 4
Full Baths 3
Abv Grd Liv Area 2,488
Property Sub-Type Detached
Source Cornerstone
Property Description
Location
Province ON
County Elgin
Area Aylmer
Zoning R1
Direction JOHN ST S- ALEXANDER DR- REBECCA DR
Rooms
Basement Full, Finished
Main Level Bedrooms 2
Kitchen 1
Interior
Heating Forced Air, Natural Gas
Cooling Central Air
Fireplace No
Appliance Water Heater Owned, Dishwasher, Dryer, Refrigerator, Stove, Washer
Exterior
Parking Features Attached Garage
Garage Spaces 1.0
Roof Type Asphalt Shing
Lot Frontage 36.28
Lot Depth 138.96
Garage Yes
Building
Lot Description Urban, Park, Place of Worship, Quiet Area, Schools
Faces JOHN ST S- ALEXANDER DR- REBECCA DR
Sewer Sewer (Municipal)
Water Municipal
Architectural Style Bungalow
Structure Type Stone
New Construction No
Others
Senior Community No
Tax ID 353070355
Ownership Freehold/None






